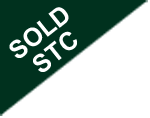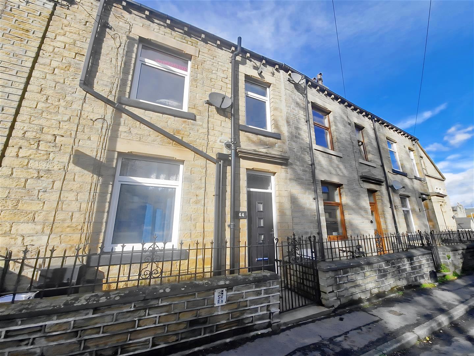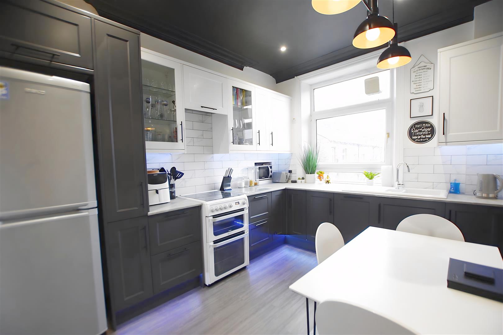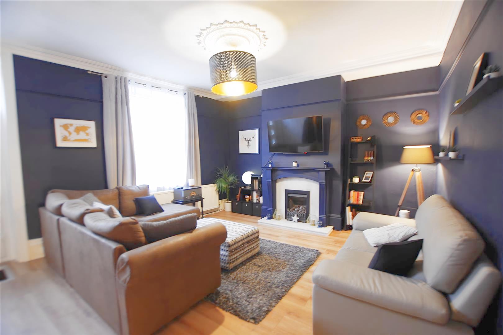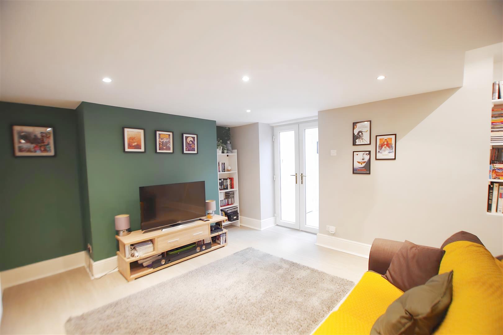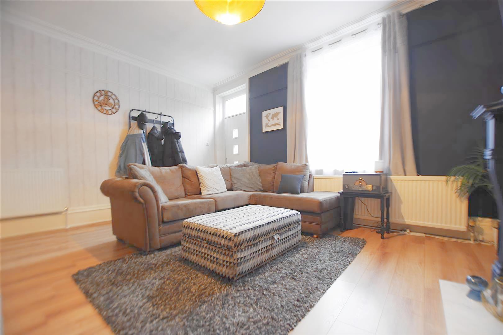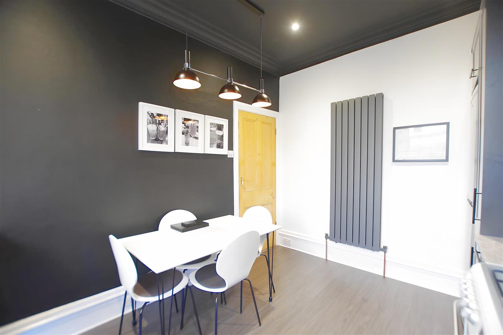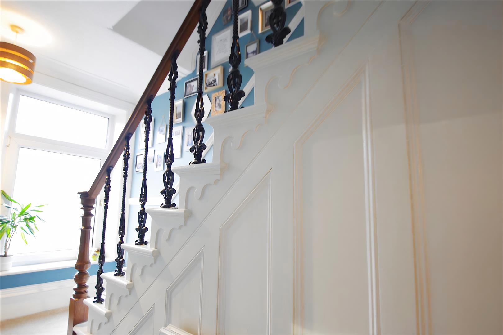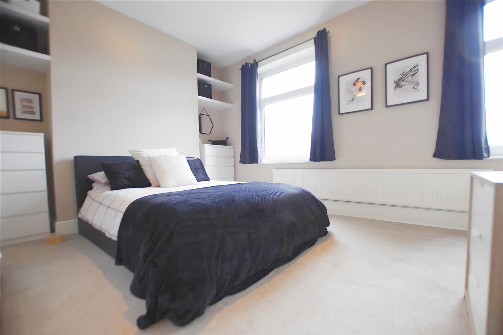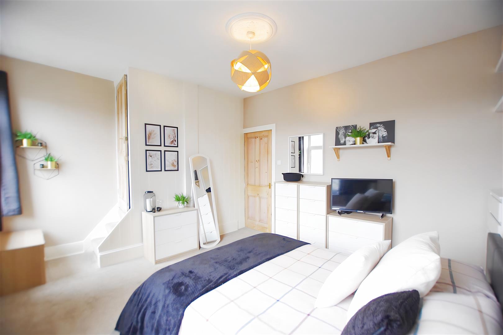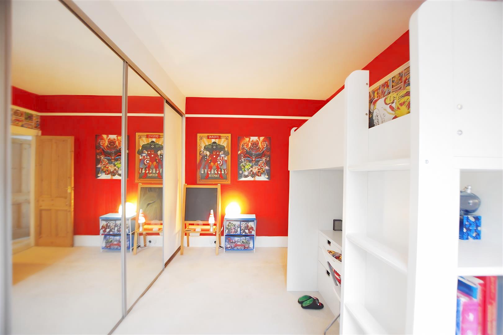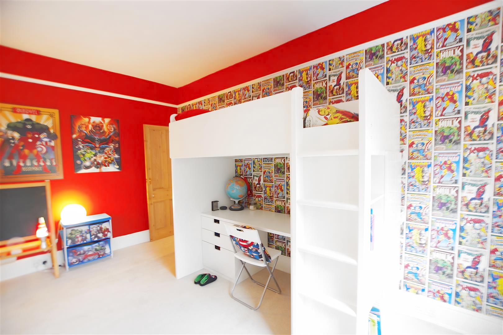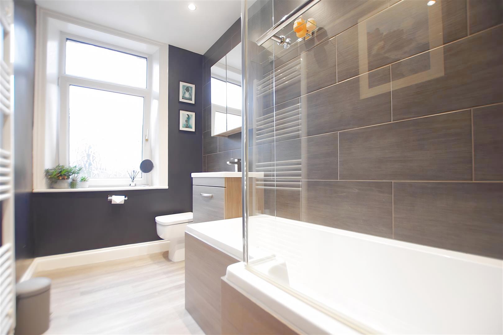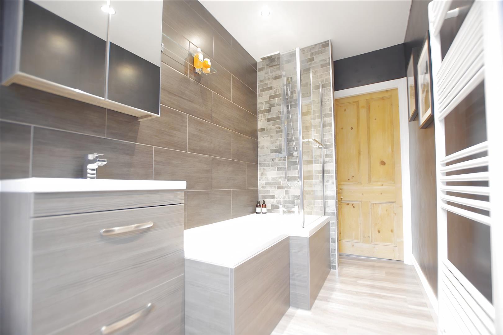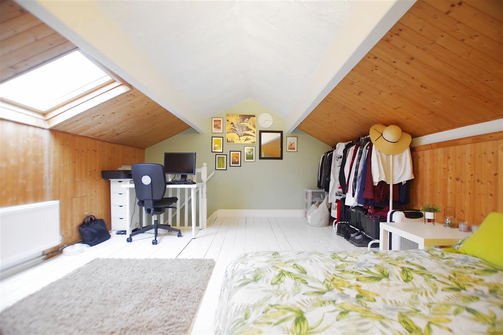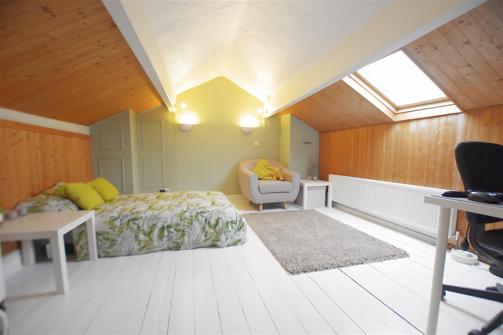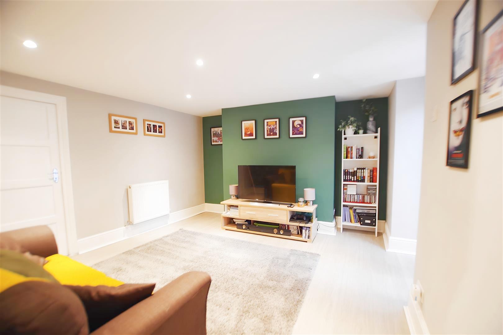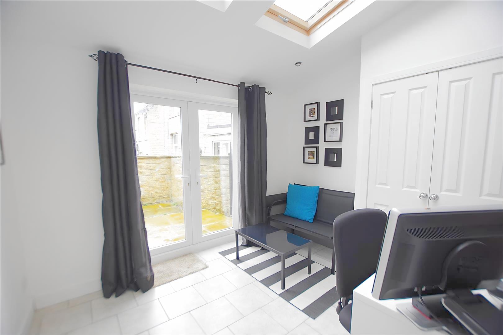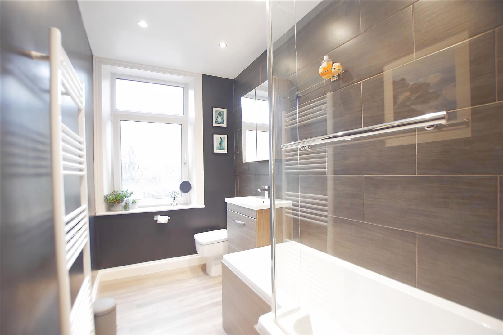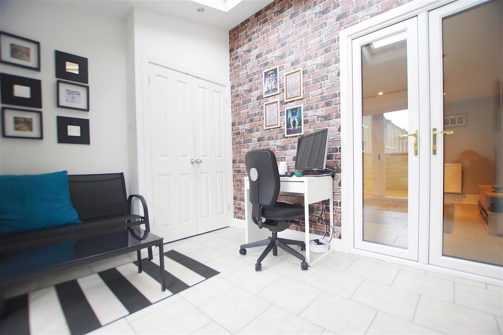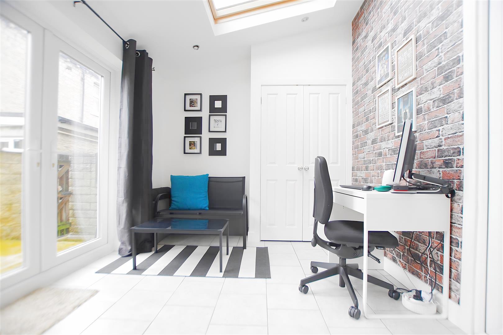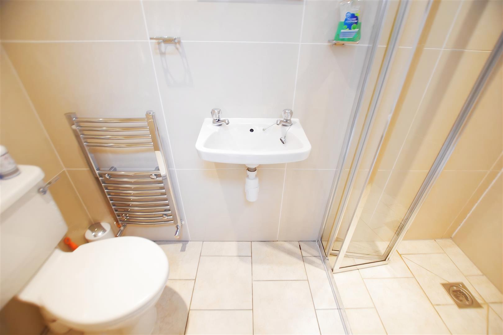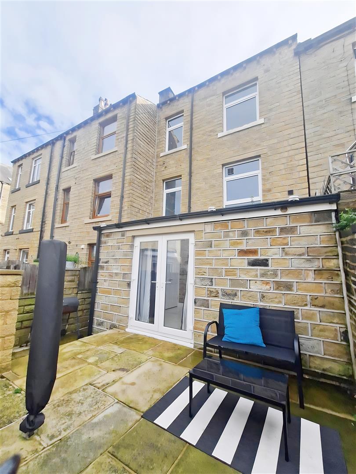Green Lane, West Vale
Offers Over £205,500
3 Bedroom Terraced House
The modest exterior belies the extensive accommodation this three bedroom, mid terrace property. Having been upgraded throughout by the current owner this home has a modern dining kitchen and stylish house bathroom. The lower level has been converted to provide added living accommodation that would be great for home working, a teenager or to convert to a self contained flat.
The accommodation, in brief, comprises: Lounge, dining kitchen and inner hallway all to the ground floor. To the first floor are two double bedrooms and the house bathroom. There is a fantastic loft conversion providing a further room. The lower level offers multiple uses and consists of: Sitting room, summer lounge, shower room, utility, bedroom three and two cellar rooms. Externally there are yards to both front and rear.
Key Features
- Three Bedroom Mid Terrace
- Deceptively Spacious
- Potential For A Self Contained Flat
- Presented To A High Standard
- An Internal Inspection Is Strongly Advised
- Ideal For A Young Or Professional Couple
- Energy Rating D
Make an Enquiry
Rooms & Garden Details
The accommodation, in brief, comprises: Lounge, dining kitchen and inner hallway all to the ground floor. To the first floor are two double bedrooms and the house bathroom. There is a fantastic loft conversion providing a further room. The lower level offers multiple uses and consists of: Sitting room, summer lounge, shower room, utility, bedroom three and two cellar rooms. Externally there are yards to both front and rear.
To The Ground Floor: -
Lounge - 4.955 x 4.528 (16'3" x 14'10") - T.V. and telephone points. Coal effect, living flame gas fire with marble fire place. Laminate flooring. Coving and ceiling rose. Two radiators. Composite front door. UPVC double glazed window to front elevation.
Dining Kitchen - 3.642 x 2.866 (11'11" x 9'4") - Modern wall and base units with underlighting. Ceramic one and a half bowl sink. Tiled splash backs. Gas cooker point. Cooker hood. Integrated dishwasher. Designer radiator. UPVC double glazed window to rear elevation with views over Greetland and the viaduct.
Inner Hall - Cast iron and oak banister staircase. Radiator. Laminate flooring. UPVC double glazed window to rear elevation.
To The Lower Level: -
Bedroom Three/Sitting Room - 4.051 x 3.591 (13'3" x 11'9") - Currently utilised as guest room. Ceiling spotlights. Radiator. Provides access to cellar rooms.
Sun Lounge - 3.153 into recess x 2.572 (10'4" into recess x 8'5 - Ceiling spotlights. Tiled floor. Two skylights. UPVC double glazed French doors to rear. Underfloor heating.
Shower Room - Low flush W.C. Wash hand basin. Shower cubicle. Fully tiled walls and floor. Chrome towel radiator. Extractor fan. Ceiling spot lights.
Utility Room - 1.201 x 1.290 (3'11" x 4'2") - Plumbing for washing machine. Boiler. Tiled floor.
Cellar Room One - 4.464 plus recess x 3.247 (14'7" plus recess x 10' - Excellent potential to convert to further living accommodation.
Cellar Room Two - 3.082 x 1.629 (10'1" x 5'4") -
To The First Floor: -
Landing - Stairs from inner hallway. Cupboard.
Bedroom One - 4.301 x 3.252 to back of wardrobes (14'1" x 10'8" - Built in wardrobes with sliding doors. Radiator. UPVC double glazed window to front elevation.
Bedroom Two - 3.788 x 3.639 (12'5" x 11'11") - Provides access to attic room. Radiator. Two UPVC double glazed windows to rear elevation.
Bathroom - Three piece suite comprising of low flush WC, vanity wash hand basin and bath with shower over. Partially tiled walls. Towel radiator. Ceiling spotlights. UPVC double glazed window to front elevation.
Loft Room - 4.975 x 3.919 (16'3" x 12'10") - Wooden floor. Radiator. Velux window.
Exterior - There are yards to both the front and rear of the property.
Council Tax Band B -

