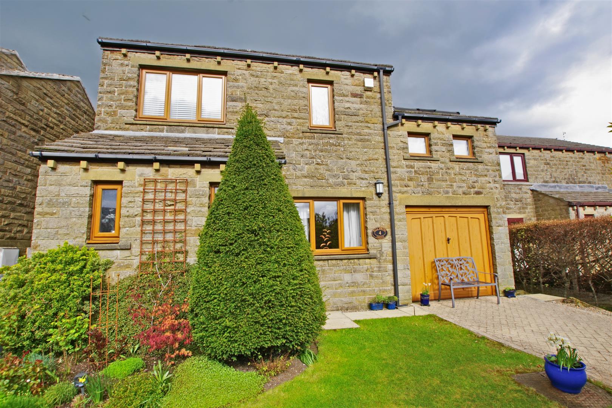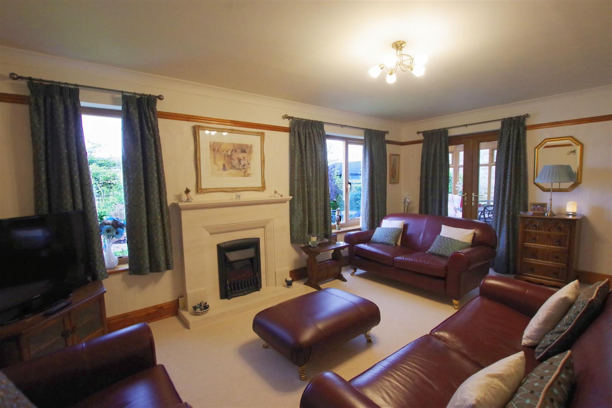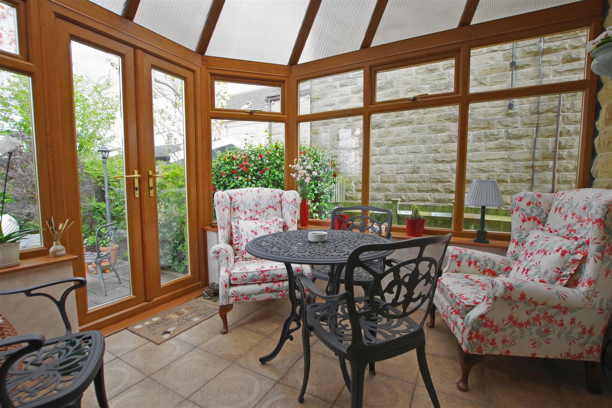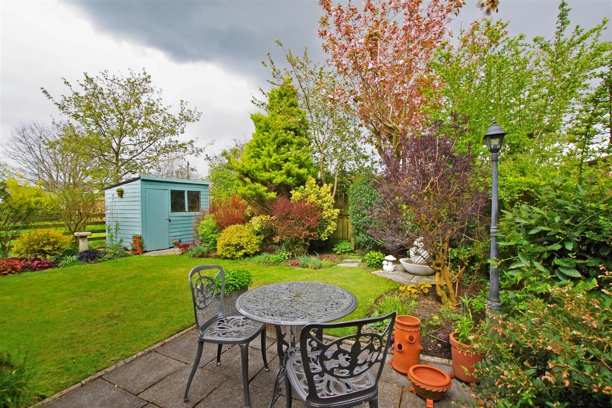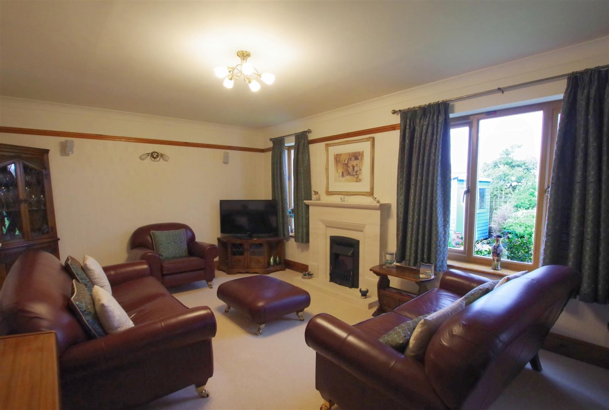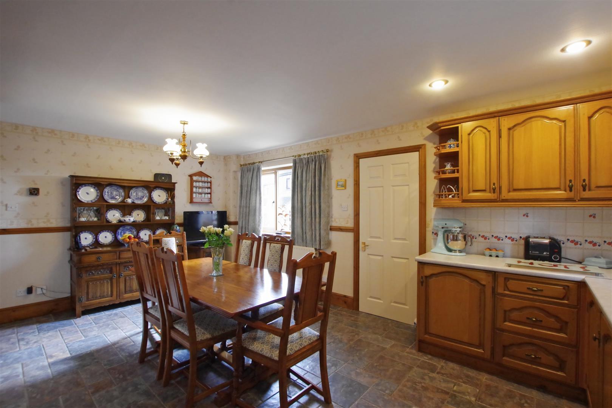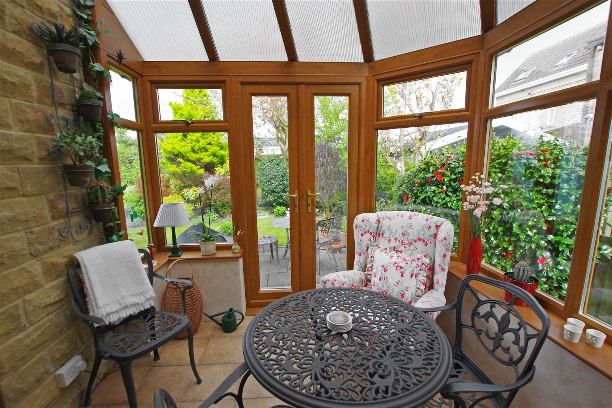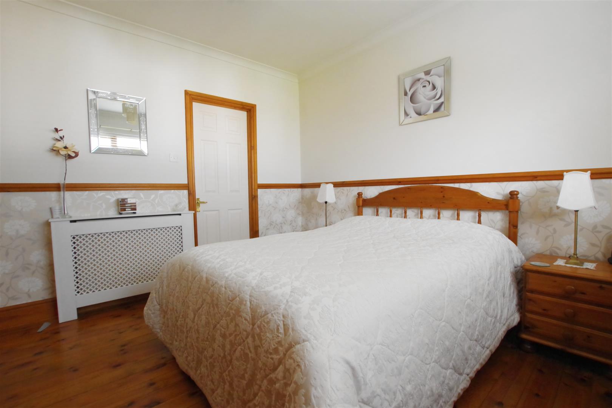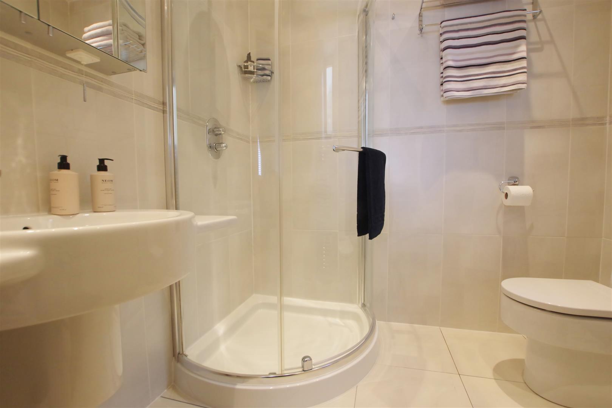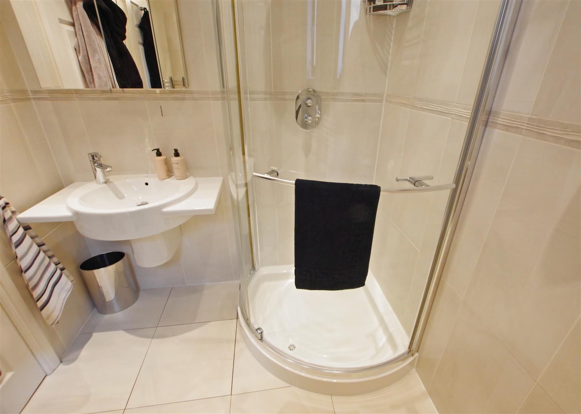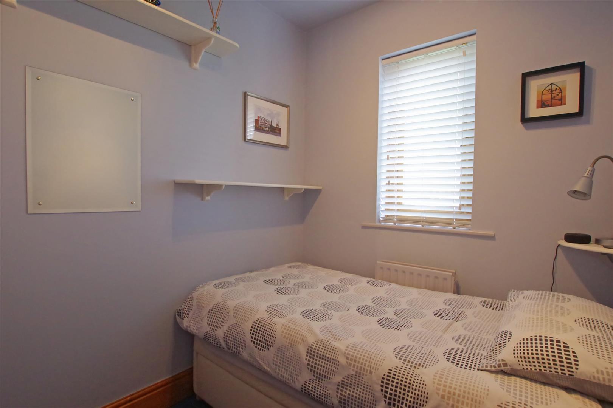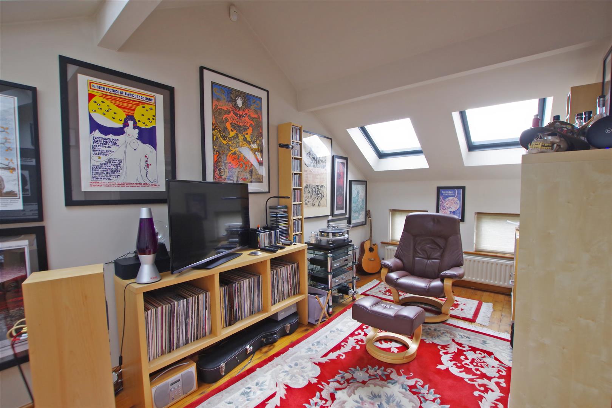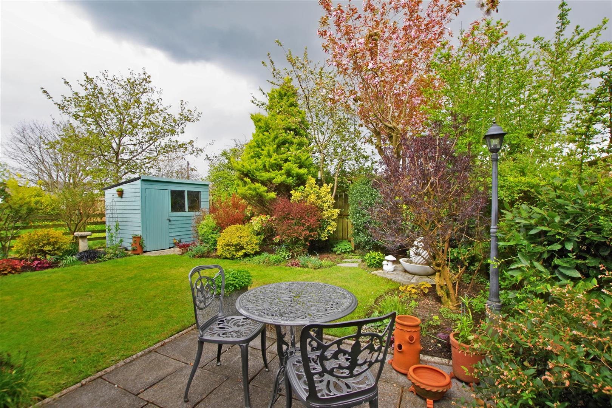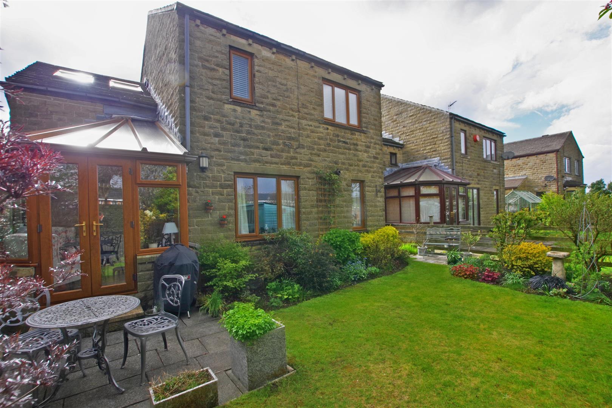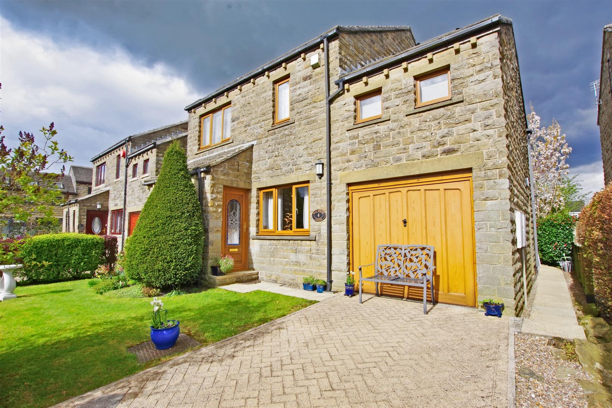Fall Spring Green, Stainland
£330,000
4 Bedroom Detached House
Welcome to this executive four-bedroom detached house, built in 1992 which is located in the picturesque village of Stainland, in the quiet cul-de-sac of Fall Spring Green.
As you step into the house, you are greeted by a spacious interior that boasts four bedrooms, spacious dining kitchen, lounge and conservatory which provides ample space for a growing family or those who love to entertain guests. The en-suite in the master bedroom adds a touch of luxury, ensuring your own private sanctuary within the property.
One of the standout features of this property is the attractive front and rear gardens, offering a tranquil retreat where you can relax and unwind amidst nature. Imagine enjoying a cup of tea in the morning or hosting a barbecue with friends in this beautiful outdoor space. Convenience is key with a garage that includes utility facilities, making everyday tasks a breeze. Whether you need extra storage space or a place to work on DIY projects, the garage provides versatility to suit your needs.
Located in the heart of Stainland village, this property offers a peaceful residential setting while still being within easy reach of local amenities, schools and transport links. With its desirable location and charming features, this house is a wonderful place to call home.
Don't miss out on the opportunity to make this property your own and experience the best of village living in Stainland. Contact us today to arrange a viewing and take the first step towards finding your dream home.
Key Features
- Four Bedroom Detached House
- Dining Kitchen
- Conservatory
- Master Bedroom With En-Suite
- Garage
- Driveway Parking
- Lawn Garden To The Front
- Enclosed Lawn And Patio Garden To The Rear
Make an Enquiry
Rooms & Garden Details
As you step into the house, you are greeted by a spacious interior that boasts four bedrooms, spacious dining kitchen, lounge and conservatory which provides ample space for a growing family or those who love to entertain guests. The en-suite in the master bedroom adds a touch of luxury, ensuring your own private sanctuary within the property.
One of the standout features of this property is the attractive front and rear gardens, offering a tranquil retreat where you can relax and unwind amidst nature. Imagine enjoying a cup of tea in the morning or hosting a barbecue with friends in this beautiful outdoor space. Convenience is key with a garage that includes utility facilities, making everyday tasks a breeze. Whether you need extra storage space or a place to work on DIY projects, the garage provides versatility to suit your needs.
Located in the heart of Stainland village, this property offers a peaceful residential setting while still being within easy reach of local amenities, schools and transport links. With its desirable location and charming features, this house is a wonderful place to call home.
Don't miss out on the opportunity to make this property your own and experience the best of village living in Stainland. Contact us today to arrange a viewing and take the first step towards finding your dream home.
Entrance Porch - Tiled flooring. UPVC double glazed door to front elevation. UPVC double glazed window to front elevation.
Cloakroom - Wash hand basin. Low flush W.C. Radiator. UPVC double glazed window to front elevation.
Lounge - 3.649 x 5.786 (11'11" x 18'11") - Electric fire. Radiator. UPVC double glazed window to rear elevation.
Dining Kitchen - 5.401 x 4.220 (17'8" x 13'10") - Fitted kitchen with wall and base units. Stainless steel one and a half bowl sink. Electric oven. Electric hob. Integrated microwave. Extractor fan. Understairs cupboard. Access to integral garage. UPVC double glazed windows to front and side elevations.
Conservatory - 2.994 x 2.729 (9'9" x 8'11") - UPVC constructed conservatory. Lights. Radiator.
Landing - Stairs leading from dining kitchen. Loft access. Radiator.
Master Bedroom - 3.599 x 3.408 (11'9" x 11'2") - Wooden floor. Radiator. UPVC double glazed window to rear elevation.
En-Suite - Wash hand basin. Low flush W.C. Shower cubicle. Fully tiled. Chrome towel radiator. Extractor fan. UPVC double glazed window to side elevation.
Bedroom Two - 4.620 x 2.483 (15'1" x 8'1") - Fitted wardrobes. Radiator. Four Velux windows. Two UPVC double glazed windows to front elevation.
Bedroom Three - 3.422 x 2.206 + alcove (11'2" x 7'2" + alcove) - Built in wardrobes. Radiator. UPVC double glazed window to front elevation.
Bedroom Four - 2.587 x 1.974 (8'5" x 6'5") - Built in wardrobes. Radiator. UPVC double glazed window to rear elevation.
Bathroom - Wash hand basin. Low flush W.C. Bath with mixer taps and shower head. Partially tiled. Radiator. UPVC double glazed window front elevation.
Front Garden - Lawn garden.
Garage - 5.576 x 2.500 (18'3" x 8'2") - Up and over doors. Power. Light. Stainless steel sink. Plumbing for washing machine.
Parking - Driveway parking for one car.
Rear Garden - Enclosed lawn and patio garden with mature planting and shed.
Council Tax Band - D
Location - To find the property, you can download a free app called What3Words which every 3 metre square of the world has been given a unique combination of three words.
The three words designated to this property is: silver.hoping.dive
Disclaimer
We are not a member of a client money protection scheme.

