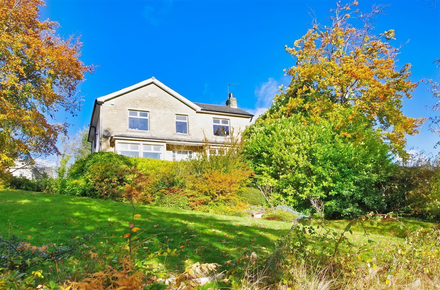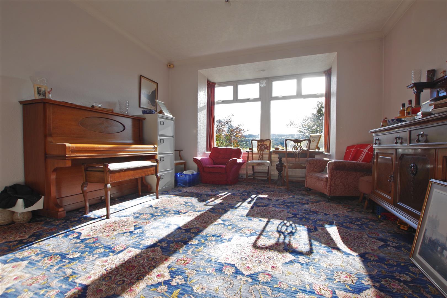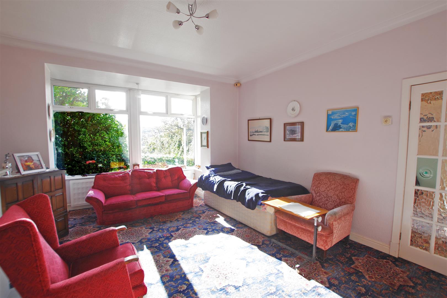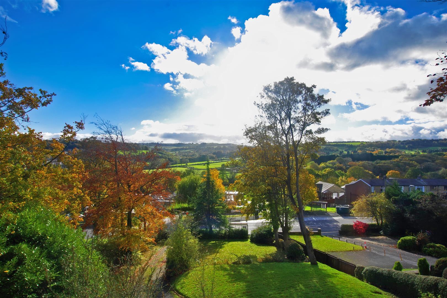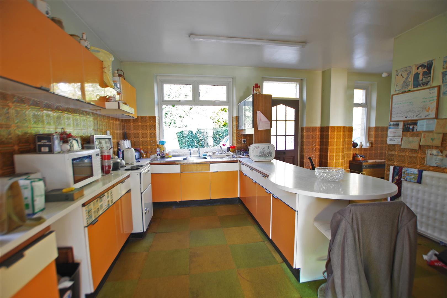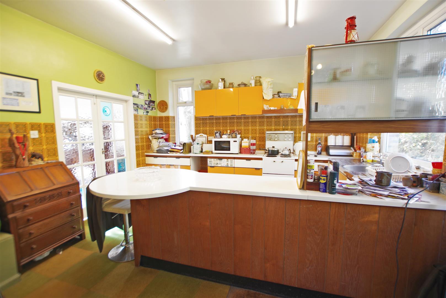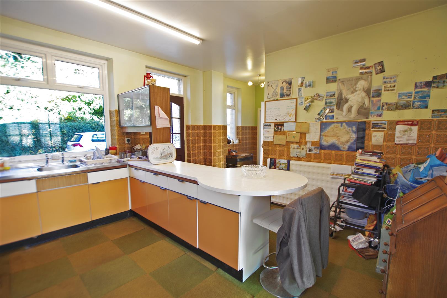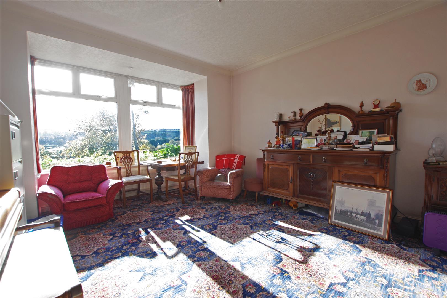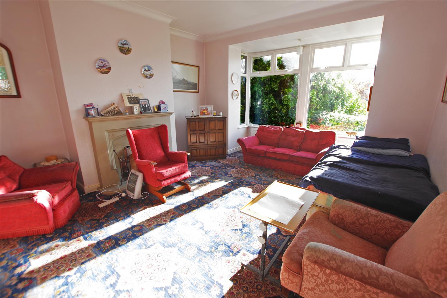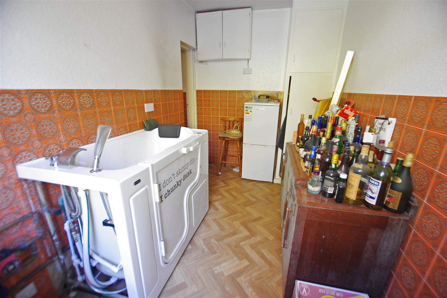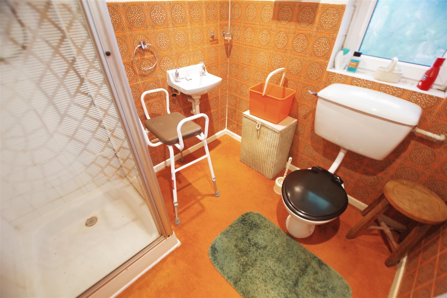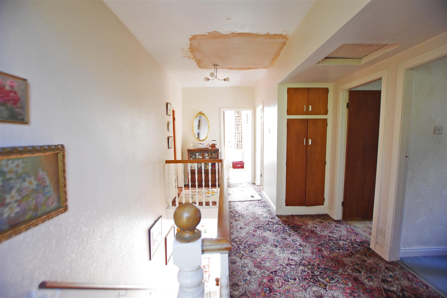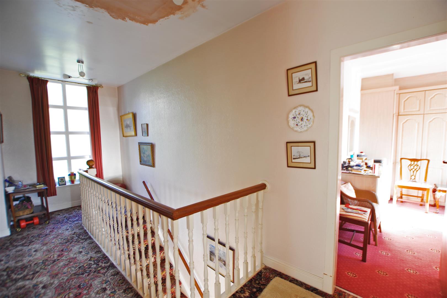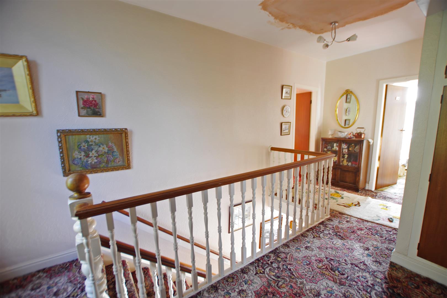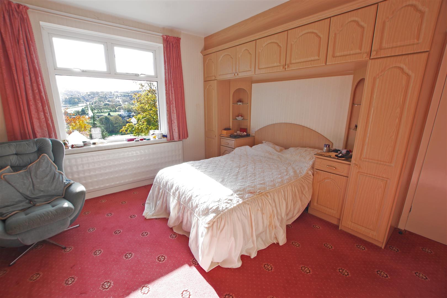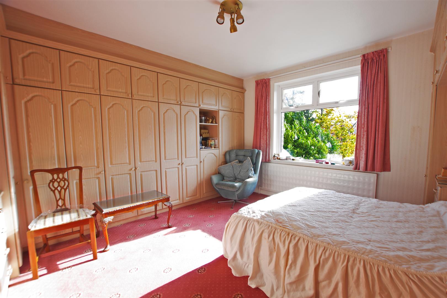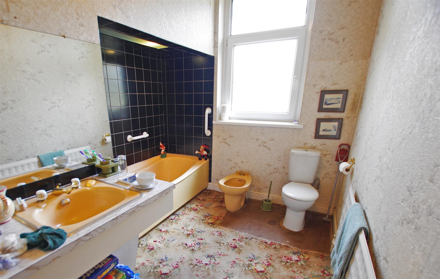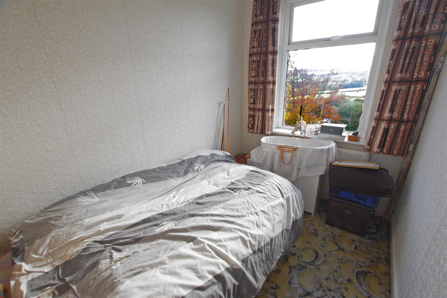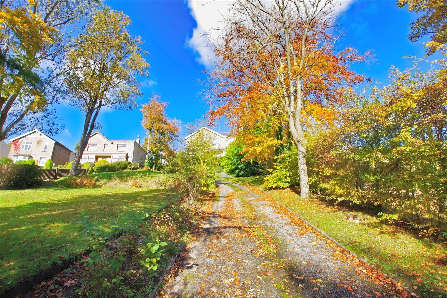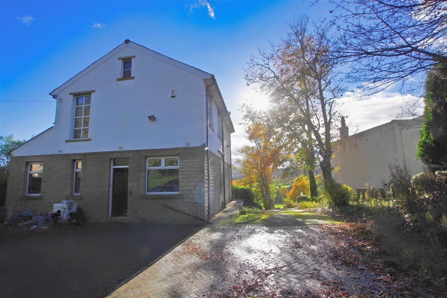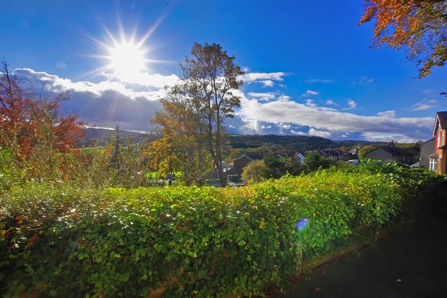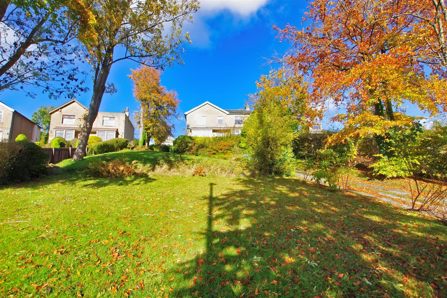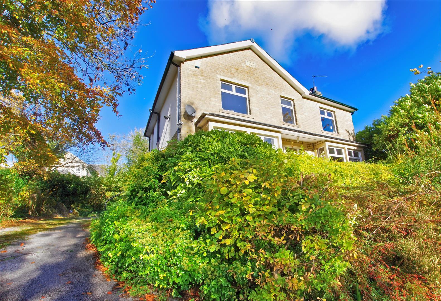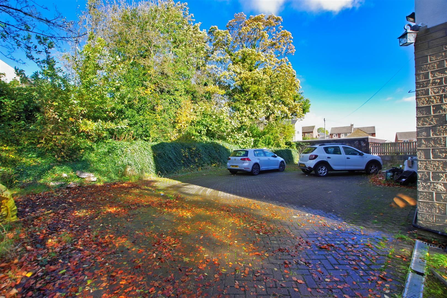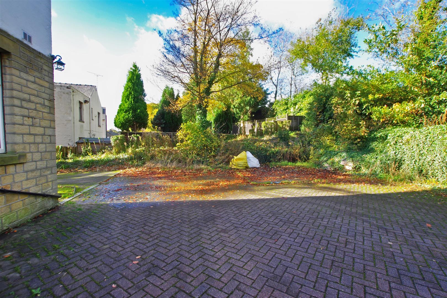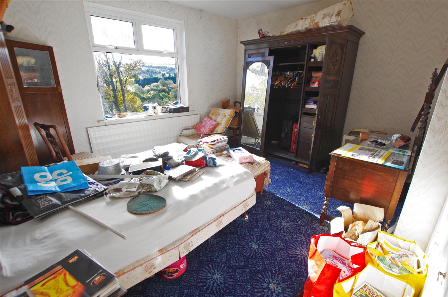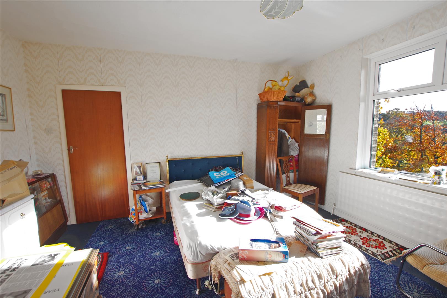Saddleworth Road, Greetland, Halifax
£550,000
4 Bedroom Detached House
A rare opportunity to purchase a four bedroom, detached home situated on a large plot in Greetland. Built in 1924 and having been a much loved home for the same family for 50 years this house offers huge potential for a buyer to create a home to suit their family needs. The house benefits from two large reception rooms, utility and cloak facilities along with extensive lawn gardens to the front. Ideally located for access to the local schools, amenities and a short drive away from junction 24 of the M62, an internal viewing is strongly recommended.
The accommodation, in brief, comprises: Entrance hall, lounge, second reception room, breakfast kitchen, utility room and shower room to the ground floor. On the first floor are four bedrooms and the house bathroom. Externally the property has extensive lawn gardens to the front and a sweeping driveway leading to the block paved garden to the rear offering versatile use as either parking or garden area.
Key Features
- Four Bedroom Detached Property
- Extensive Lawn Gardens
- Two Reception Rooms
- Breakfast Kitchen
- Utility Room & Ground Floor Shower Room
- Far Reaching Views
Make an Enquiry
Rooms & Garden Details
The accommodation, in brief, comprises: Entrance hall, lounge, second reception room, breakfast kitchen, utility room and shower room to the ground floor. On the first floor are four bedrooms and the house bathroom. Externally the property has extensive lawn gardens to the front and a sweeping driveway leading to the block paved garden to the rear offering versatile use as either parking or garden area.
Entrance Hall - Radiator. Wooden single glazed door to front elevation.
Shower Room - 1.863 x 1.979 (6'1" x 6'5") - Wash hand basin. Low flush W.C. Shower cubicle. Radiator. UPVC double glazed window to side elevation.
Lounge - 5.362 into bay x 4.261 (17'7" into bay x 13'11") - Radiator. UPVC double glazed window to front elevation.
Dining Room - 5.373 x 4.260 (17'7" x 13'11") - Radiator. UPVC double glazed window to front elevation.
Kitchen - 4.118 x 4.260 + 1.800 x 2.029 (13'6" x 13'11" + 5' - Fitted kitchen with a range of wall and base units. Breakfast bar. Stainless steel one bowl sink. Electric cooker point. Extractor fan. Understairs cupboard. Radiator. Wooden door to rear elevation. Two UPVC double glazed windows to rear and side elevation.
Utility Room - 3.905 x 2.050 (12'9" x 6'8") - Boiler. UPVC double glazed window to rear elevation.
Landing - Stairs leading from entrance hall. Two cupboards. Loft access. UPVC double glazed window to rear elevation.
Bedroom One - 4.366 x 3.669 to wardrobes (14'3" x 12'0" to wardr - Fitted bedroom suite. Radiator. UPVC double glazed window to front elevation.
Bedroom Two - 4.367 x 4.257 (14'3" x 13'11") - Vanity wash hand basin. Radiator. UPVC double glazed window to front elevation.
Bedroom Three - 2.375 x 3.407 (7'9" x 11'2") - Fitted wardrobes. Radiator. UPVC double glazed window to side elevation.
Bedroom Four - 2.863 x 1.954 (9'4" x 6'4") - Radiator. UPVC double glazed window to front elevation.
Bathroom - 2.491 max x 3.429 (8'2" max x 11'2") - Wash hand basin. Low flush W.C. Bath with mixer taps. Bidet. Partially tiled. Radiator. UPVC double glazed window to side elevation.
Parking - Sweeping driveway.
Front Garden - Extensive lawn garden with mature trees and shrubs, patio, terrace.
Rear Garden - Block paved courtyard.
Council Tax Band - F
Location - To find the property, you can download a free app called What3Words which every 3 metre square of the world has been given a unique combination of three words.
The three words designated to this property is: actors.corn.shield
Disclaimer
We are not a member of a client money protection scheme.

