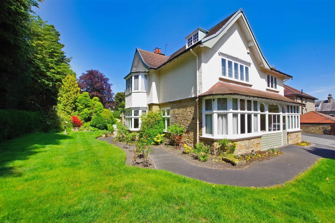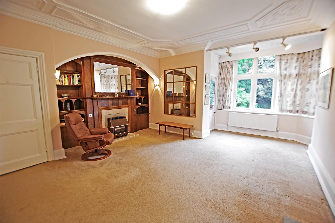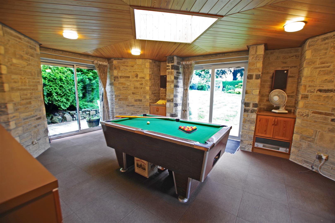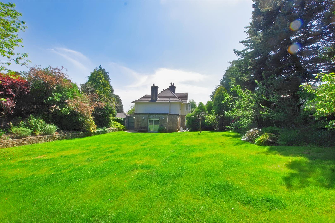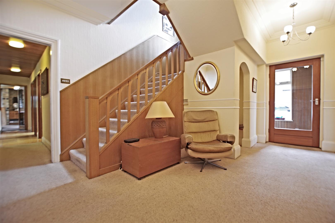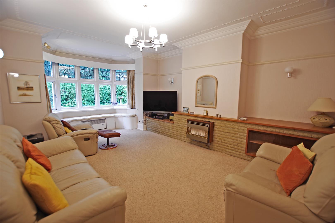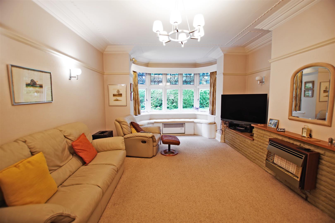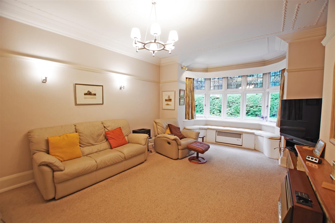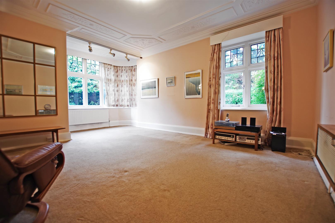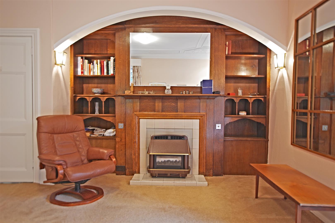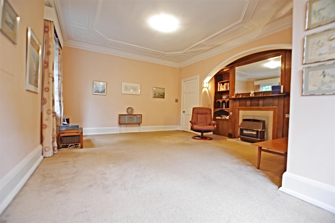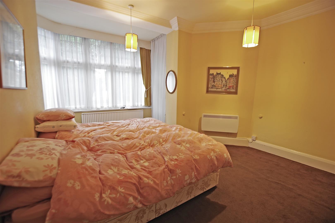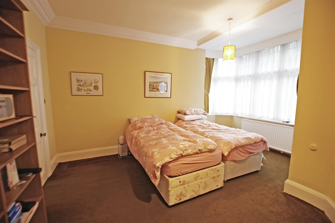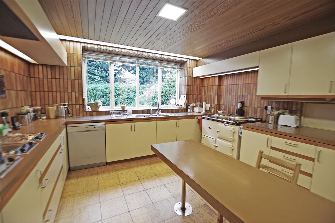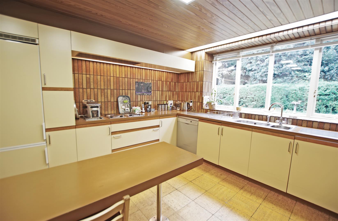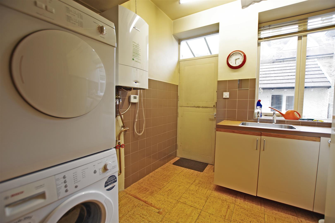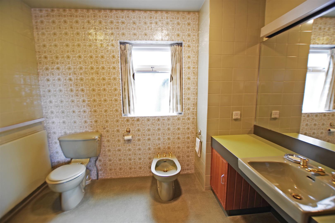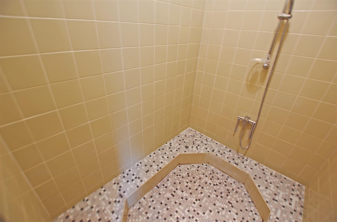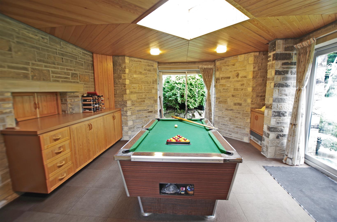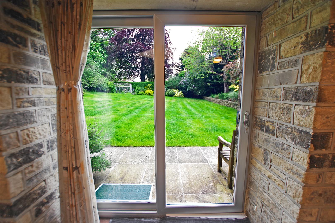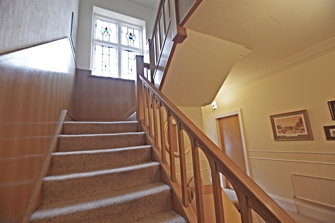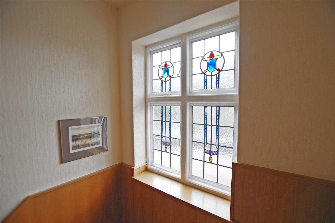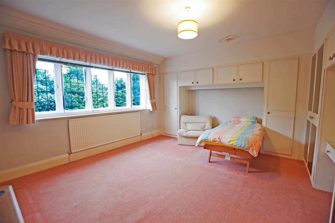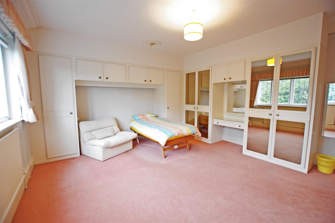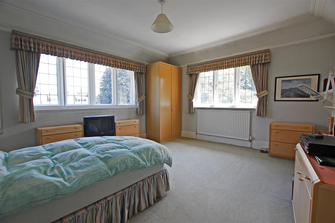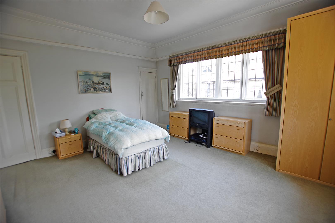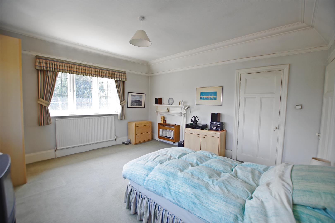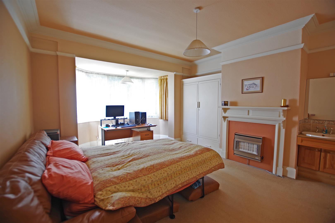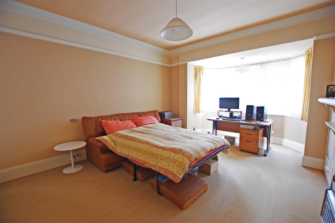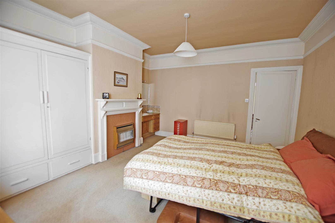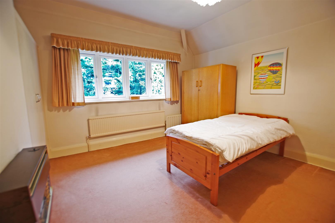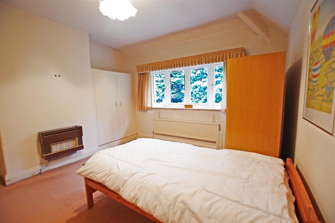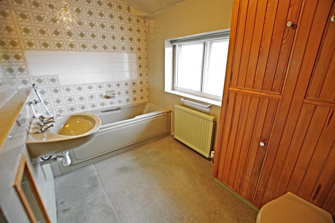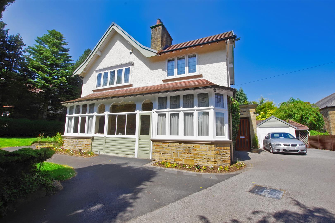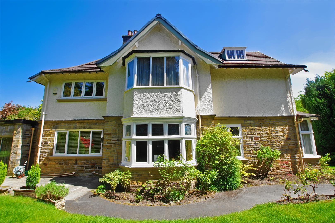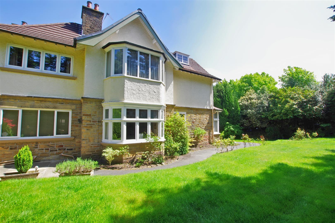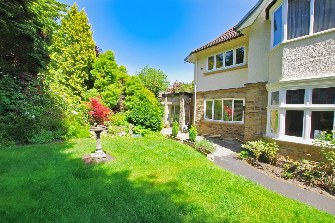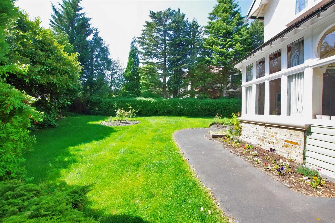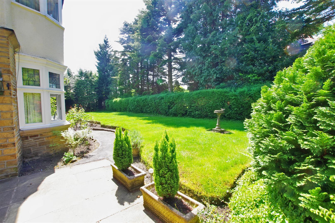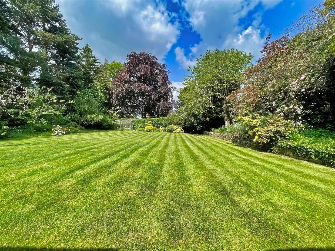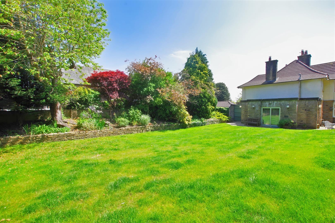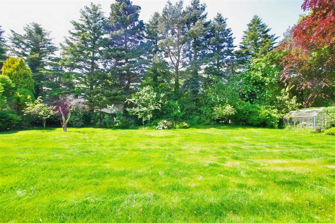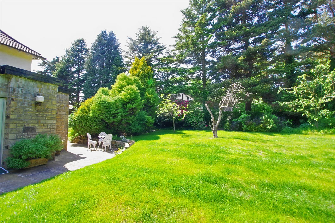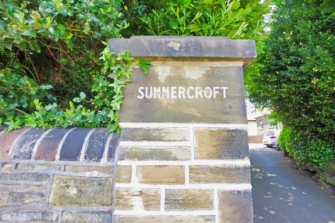Dryclough Lane, Skircoat Green
£695,000
5 Bedroom Detached House
Set within extensive lawned gardens is this Edwardian, detached, five bedroom Gentleman's residence located in the highly sought after Skircoat Green area of Halifax. This property retains many original features including ornate plasterwork and stained and leaded glass windows. However, it is in need of modernisation throughout, giving the buyer the opportunity to create a home suited to their own style and taste. With four reception rooms and five bedrooms there is ample space for a large family or multi-generational living and with the generous plot offering scope for further extension and development (subject to planning permission).
The accommodation in brief comprises: Entrance porch, shower room, four reception rooms, kitchen, pantry and utility room to the ground floor. On the first floor are five bedrooms, the house bathroom, a large cloaks cupboard and staircase leading to the attic. Externally there is a driveway for several cars and a single garage along with extensive lawned and patio gardens.
Key Features
- Five Bedroom Gentleman's Residence
- Detached Property
- Four Reception Rooms
- In Need of Modernisation
- Potential for Further Extension (subject to planning permission)
- Sought After Skircoat Green Location
- EARLY VIEWING ADVISED
Make an Enquiry
Rooms & Garden Details
The accommodation in brief comprises: Entrance porch, shower room, four reception rooms, kitchen, pantry and utility room to the ground floor. On the first floor are five bedrooms, the house bathroom, a large cloaks cupboard and staircase leading to the attic. Externally there is a driveway for several cars and a single garage along with extensive lawned and patio gardens.
The Local Area - Summercroft is ideally situated for access to Calderdale Royal Hospital and the many amenities offered in both Skircoat Green and Savile Park. The Gleddings Preparatory school is within walking distance along with well-regarded state primary schools and the highly respected Crossley Heath Grammar school.
There is convenient access to both Halifax town centre and the M62 motorway network along with a regular rail service from Halifax train station to Leeds, Manchester and London city centres making this an ideal location for commuters.
Savile Park and Manor Heath Park are both very close by for a leisurely walk, children to play or for refreshments in the caf?. The Piece Hall in the heart of Halifax Town centre has become a real hub of the town with fantastic independent retailers located there, coffee shops, bars, restaurants and over the summer months on some evenings it becomes a stunning venue for live music from some top international artists.
There are also the theatre, cinema and vibrant Square Chapel arts centre in the town.
Entrance Porch - Storage and cloaks cupboard. Radiator. Double glazed door to front elevation. Double glazed window to side elevation. Door leading to downstairs shower room and entrance hall.
Shower Room - Wash hand basin. Low flush W.C. Bidet. Enclosed large shower. Fully tiled. Double glazed window to rear elevation.
Entrance Hall - Stairs leading to first floor. Original seating alcove with telephone point. Understairs cupboard. Radiator.
Lounge - 4.85 x 4.21 in bay (15'10" x 13'9" in bay) - Gas fire. Wall heater. Original plasterwork ceiling. Picture rail. Wall lights. Leaded glass, double glazed, bay window to side elevation with window seat.
Second Reception Room - 4.29 x 6.07 (14'0" x 19'10") - Impressive Edwardian fire surround with gas fire. Wall heater. Original plasterwork ceiling. Feature wall lights. Double glazed window to front elevation. Door leading to Sun Room.
Sun Room - 1.12 x 4.08 (3'8" x 13'4") - Original single glazed windows to front elevation.
Third Reception Room - 3.93 x 4.62 into bay (12'10" x 15'1" into bay) - Currently utilised as a bedroom.
Electric wall heater. Radiator. Double glazed window to front elevation. Door leading to Sun Room.
Inner Hallway - Leads to kitchen, utility room, pantry and family room.
Kitchen - 4.28 x 3.91 (14'0" x 12'9") - Wall and base units. Breakfast bar. Stainless steel one and a half bowl sink. Electric oven. Two ring gas hob. Two ring electric hob. Gas Aga. Dishwasher. Integrated fridge / freezer. Fully tiled. Double glazed window to side elevation.
Pantry - 1.78 x 1.42 (5'10" x 4'7") - Shelving.
Utility Room - 2.65 x 2.52 (8'8" x 8'3") - Base units. Stainless steel sink. Plumbing for washing machine. Partially tiled. Worcester Bosch gas central heating boiler. Stable door to side elevation. Double glazed window to side elevation.
Family Room - 3.96 x 6.29 (max) (12'11" x 20'7" (max)) - Exposed stone feature walls. Fitted solid wood cupboards. Lantern roof and three sets of patio doors to rear elevation creating a light versatile space leading to the lawned garden.
First Floor Landing - Return staircase leading from the entrance hall. Cloak cupboard. Radiator. Original stained glass window to side elevation.
Bedroom One - 4.91 x 4.70 (16'1" x 15'5") - Built in wardrobes and vanity unit. Gas fire. Radiator. UPVC double glazed window to front elevation with secondary glazing.
Bedroom Two - 4.72 x 4.21 (15'5" x 13'9") - Built in cupboard. Gas fire. Radiator. Two UPVC double glazed windows to front and side elevation with secondary glazing.
Bedroom Three - 4.10 plus bay x 4.27 (13'5" plus bay x 14'0") - Fitted wardrobes. Wash hand basin. Gas fire. Radiator. Double glazed window to side elevation.
Bedroom Four - 3.61 x 4.11 (11'10" x 13'5") - Fitted wardrobes. Gas fire. Radiator. UPVC double glazed window to side elevation.
Bedroom Five - 2.90 x 3.77 (9'6" x 12'4") - Gas fire. Radiator. Double glazed window to side elevation.
Bathroom - Wash hand basin. Low flush W.C. Bath with mixer taps. Fully tiled. Cupboard. Radiator. Double glazed window to side elevation with secondary glazing.
Attic Landing - 4.27 x 2.83 plus recess 2.06 x 2.02 (14'0" x 9'3" - Staircase leading from first floor landing. Window to side elevation.
Attic Room - 4.72 x 2.83 into eaves (15'5" x 9'3" into eaves) - Window to side elevation.
Parking - Driveway parking for several cars.
Garage - Single garage with electric doors. Power.
Outbuildings - Either side of the garage is a stone built outhouse ideal for storage of garden tools, bikes etc.
Gardens - Extensive lawned gardens to rear and side with patio. Mature planting and flowerbeds. Greenhouse.
Council Tax Band - Council tax band G
Location - To find the property, you can download a free app called What3Words where every 3 metre square of the world has been given a unique combination of three words.
The three words designated to this property are: ///rested.wiring.bills
Disclaimer
We are not a member of a client money protection scheme.


