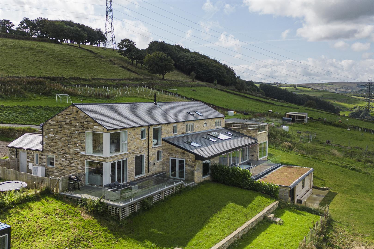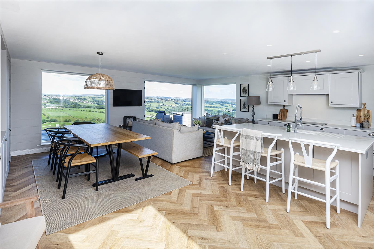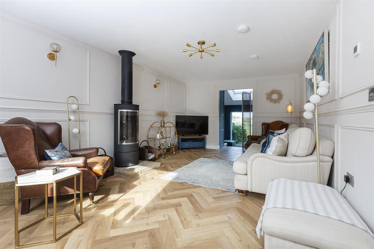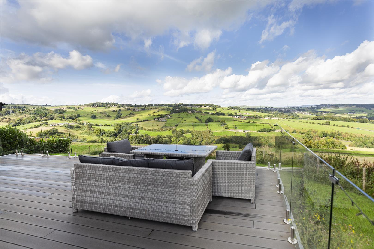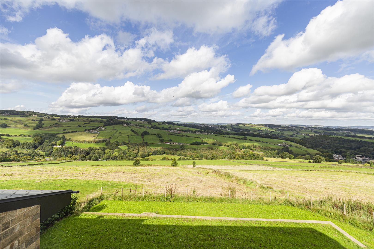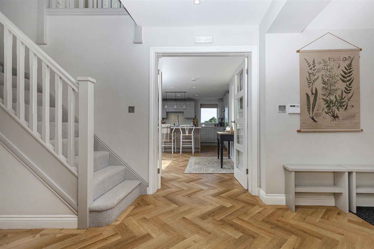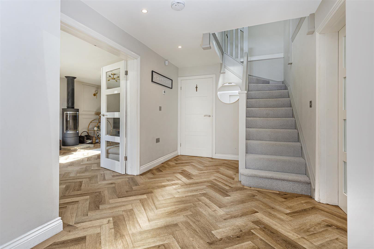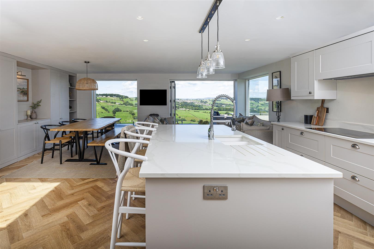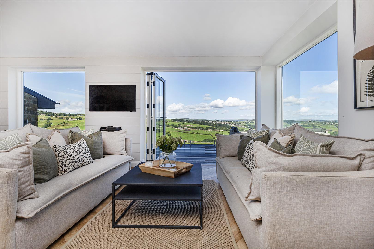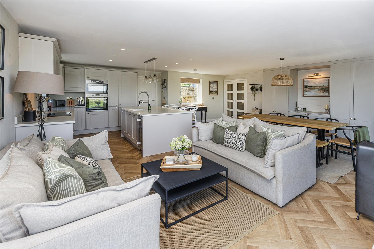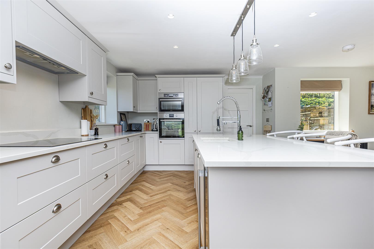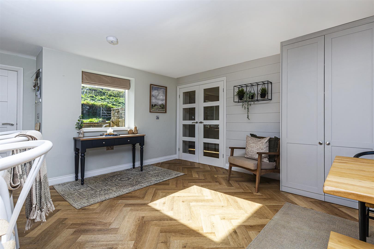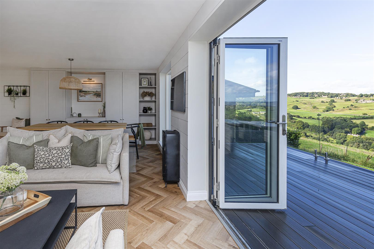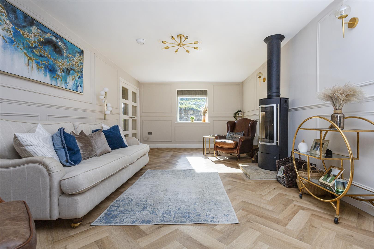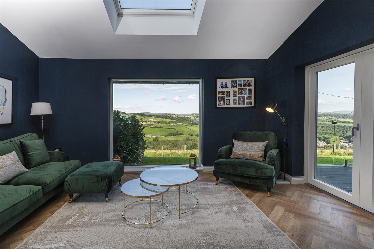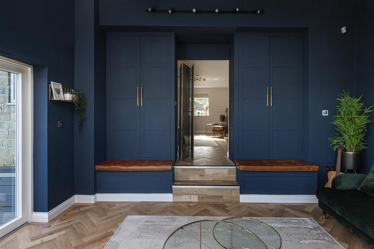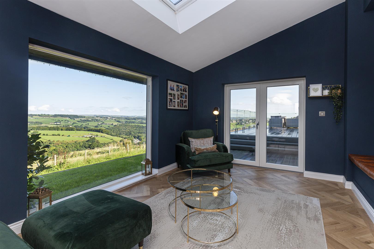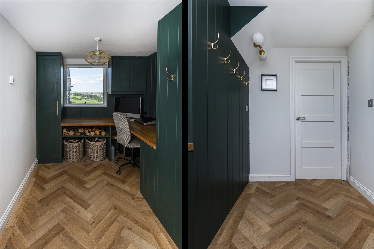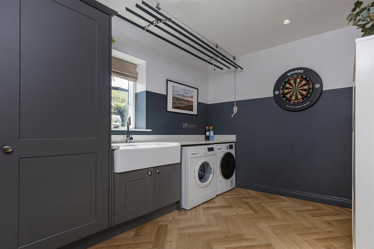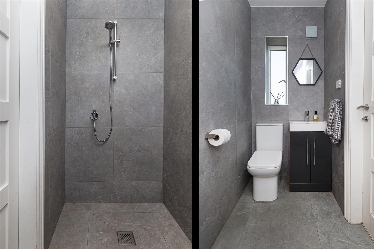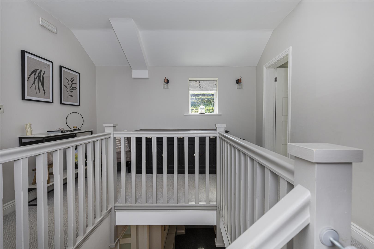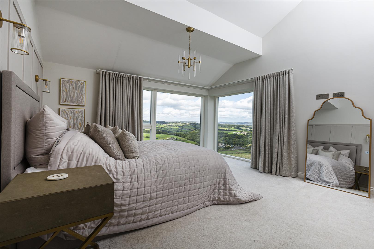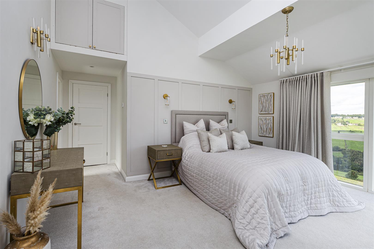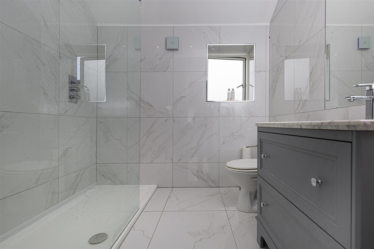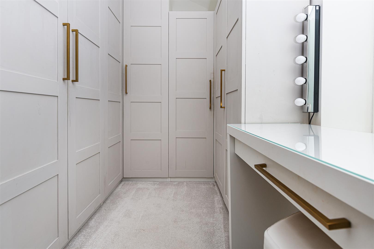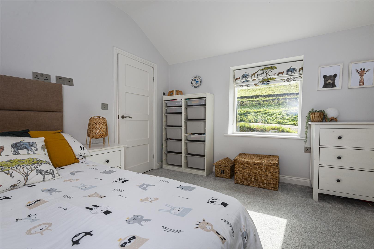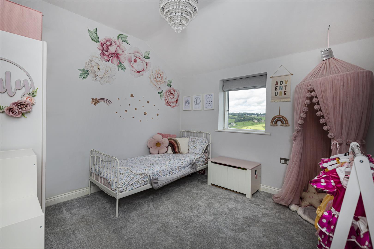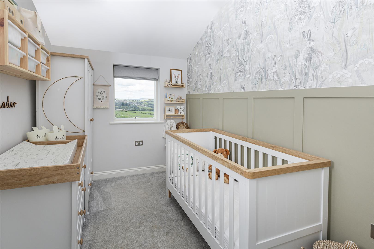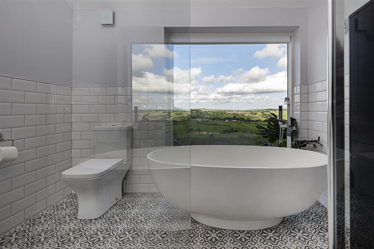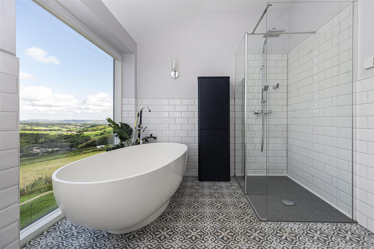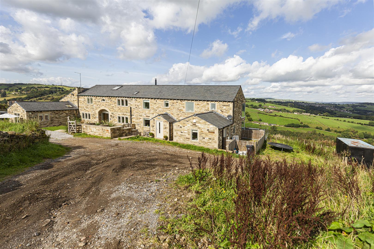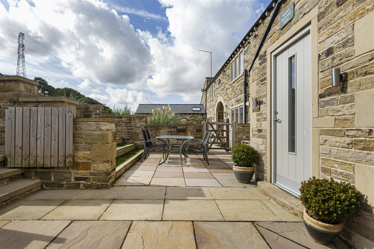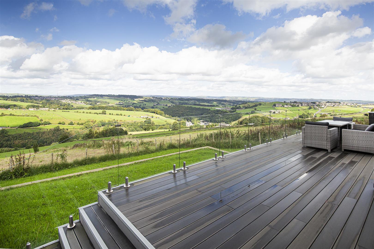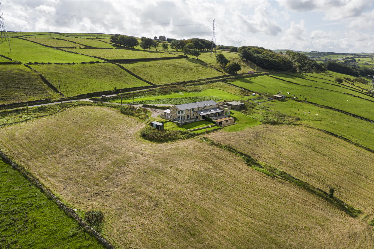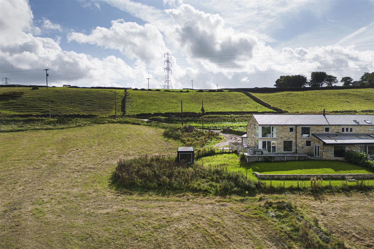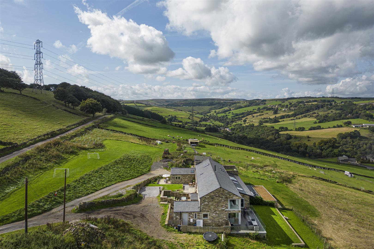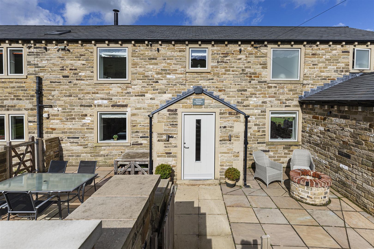Dean House Lane, Stainland Dean
£775,000
4 Bedroom Semi-Detached House
Situated in an idyllic position in Stainland Dean with panoramic views from every window is this four double bedroom, family home. Having been built by the current owners in 2020 it has been designed to meet the needs of a young/growing family with over 2200 square feet of accommodation and underfloor heating throughout. The heart of the home is the open plan living/dining kitchen which benefits from full length, corner, picture windows and bi-fold doors offering access to the composite decking terrace. There are two additional sitting rooms offering ample space for entertaining. The spectacular master suite is designed to ensure the owners benefit fully from the valley views with full length, corner picture windows and a high specification en-suite along with dressing room. There is versatile land to the exterior of the property which could be utilised as garden/play areas/ driveway or even house livestock.
The accommodation, in brief, comprises: Entrance hall, lounge, sun room, living dining kitchen, study, utility room and wet room to the ground floor. To the first floor is the master suite, three further bedrooms and the stylish house bathroom. Externally there is a paved garden to the front, and composite decking terrace to the rear along with a lawn garden.
Key Features
- Idyllic Family Home in a Rural Setting In Stainland Dean
- Built in 2020
- Four Double Bedrooms
- Master Suite
- Panoramic Views
- High Specification Fixtures & Fittings
- Rural But With Easy Access to M62 & Local Amneities/Schools
Make an Enquiry
Rooms & Garden Details
The accommodation, in brief, comprises: Entrance hall, lounge, sun room, living dining kitchen, study, utility room and wet room to the ground floor. To the first floor is the master suite, three further bedrooms and the stylish house bathroom. Externally there is a paved garden to the front, and composite decking terrace to the rear along with a lawn garden.
Entrance Hall - Accessed via step retained from the original cottage. Premium LVT flooring. Underfloor heating. Extra large timber door to front elevation.
Lounge - 6.189 x 3.531 (20'3" x 11'7") - Log burning stove. Premium LVT flooring. Underfloor heating. Window to front elevation.
Sun Room - 3.440 x 4.627 (11'3" x 15'2") - Stylish built in storage. Premium LVT flooring. Underfloor heating. Aluminium double glazed French doors leading to composite decking. Full length window to rear elevation. Velux window.
Living / Dining Kitchen - 6.606 x 6.462 (21'8" x 21'2") - Bespoke fitted kitchen with a range of wall and base units and island with Bianco Carrera work surfaces. One and a half bowl under counter sink with chef mixer tap and rinse. Eye level electric oven and combi-oven. Induction hob. Extractor fan. Integrated dishwasher. Integrated fridge / freezer. Wine cooler. Premium LVT flooring. Underfloor heating. Aluminium double glazed bi-fold door leading to garden. Window to front elevation. Full length picture windows to rear and side elevations.
Study - 3.193 x 2.159 (10'5" x 7'0") - Bespoke storage housing the heating system and water tank. Premium LVT flooring. Underfloor heating. Window to rear elevation.
Utility Room - 2.610 + recess x 3.541 (8'6" + recess x 11'7") - Base units. Double belfast sink. Plumbing for washing machine and space for tumble dryer. Premium LVT flooring. Underfloor heating. Extra large timber door to side elevation. Window to front elevation.
Wet Room - Wash hand basin. Low flush W.C. Shower. Underfloor heating. Window to side elevation.
Galleried Landing - Vaulted ceiling. Stairs leading from entrance hall. Underfloor heating. Window to front elevation.
Master Bedroom - 3.959 x 4.751 (12'11" x 15'7") - Feature vaulted ceiling. Underfloor heating. Full length corner picture window.
En-Suite - Wash hand basin. Low flush W.C. Large walk in shower cubicle. Underfloor heating. Extractor fan. Window to front elevation.
Dressing Room - 3.105 x 1.945 (10'2" x 6'4") - Under floor heating. Window to front elevation.
Bedroom Two - 3.231 x 3.068 (10'7" x 10'0") - Underfloor heating. Loft access. Window to rear elevation.
Bedroom Three - 3.257 x 3.543 (10'8" x 11'7") - Underfloor heating. Window to front elevation.
Bedroom Four - 3.202 x 2.351 (10'6" x 7'8") - Underfloor heating. Window to rear elevation.
House Bathroom - Wash hand basin. Low flush W.C. Free standing bath. Walk in shower cubicle. Smart mirror. Window to rear elevation.
Exterior - To the front of the property is a walled courtyard patio garden with original well and an artificial lawn area.
There is a wrap around composite decking terrace with path that leads to the tiered lawn garden.
The exterior of this property offers scope for the new owners to create the outside space that suits their lifestyle with space for gardens, play area, driveway and even for livestock.
Parking - There is currently an unmade area offering parking to the front of the property offering potential to create a shaped driveway to the front and side of the house.
Local Area - Stainland Dean is a rural hamlet to the outskirts of Stainland Village. Idyllically situated and surrounded by open countryside and stunning views this home offers a fantastic combination of rural living located whilst being within easy access to the M62 and both Halifax and Huddersfield Town Centres. There are well thought of local schools and bus links to both the local Comprehensive and Grammar schools. In the surrounding villages and towns you will find a range of excellent bars, restaurants and amenities.
Additional Information - Please note that the aluminium double glazed windows are aluminium to the the exterior with timber to the interior.
Utilities - The property has mains electricity and water with heating powered by an air source heat pump.
There is no gas to the property.
The property benefits from a septic tank (installed 2019).
Council Tax Band - E
Disclaimer
We are not a member of a client money protection scheme.


