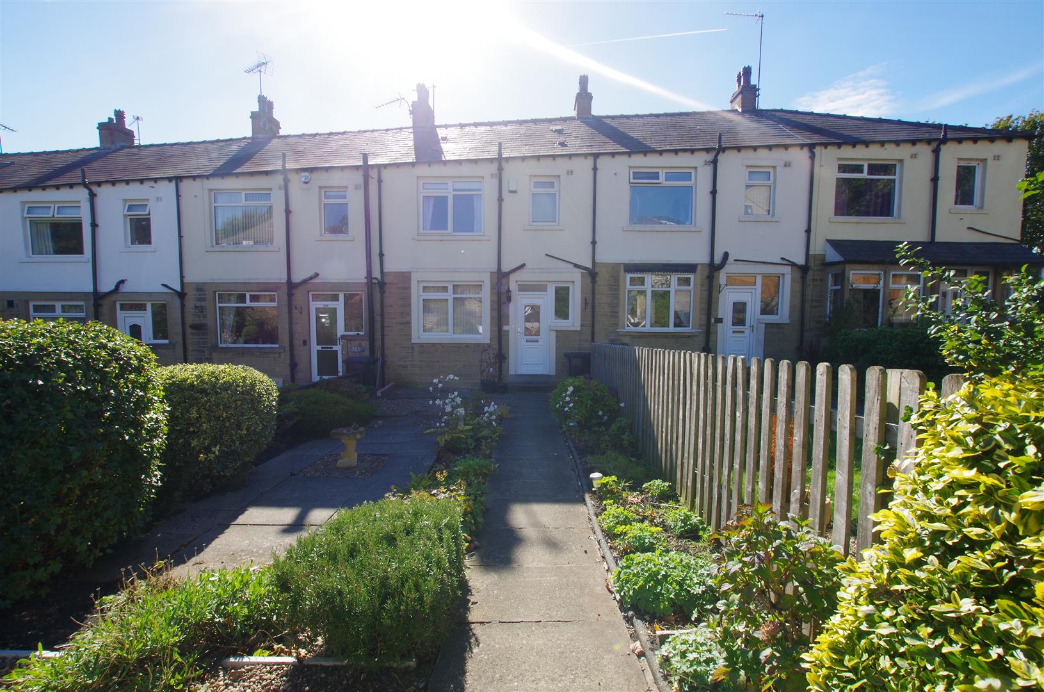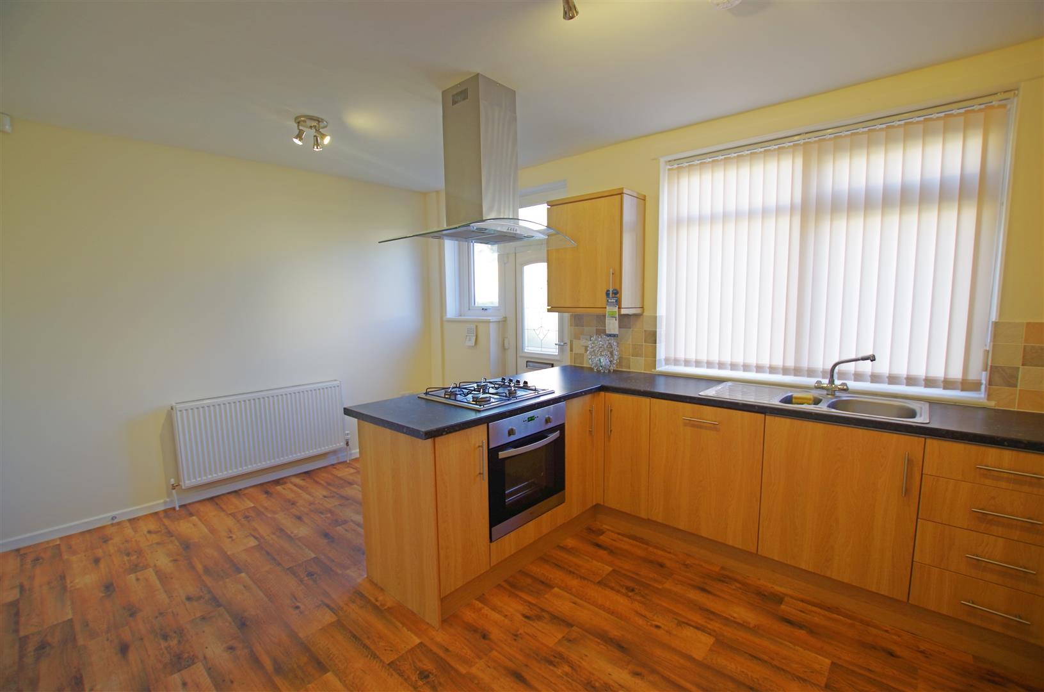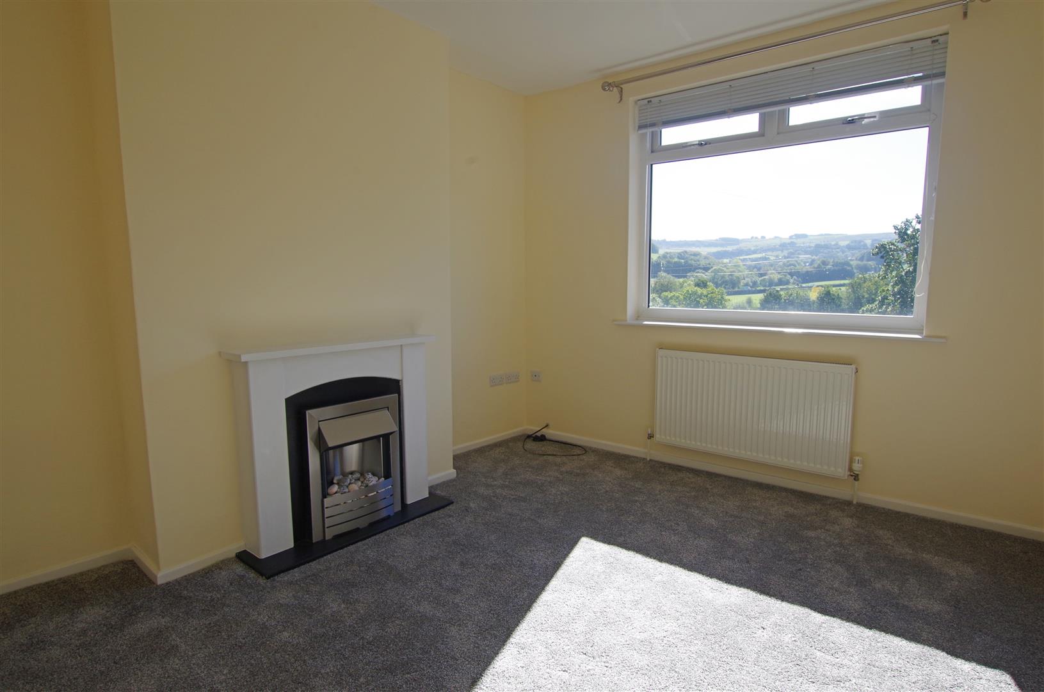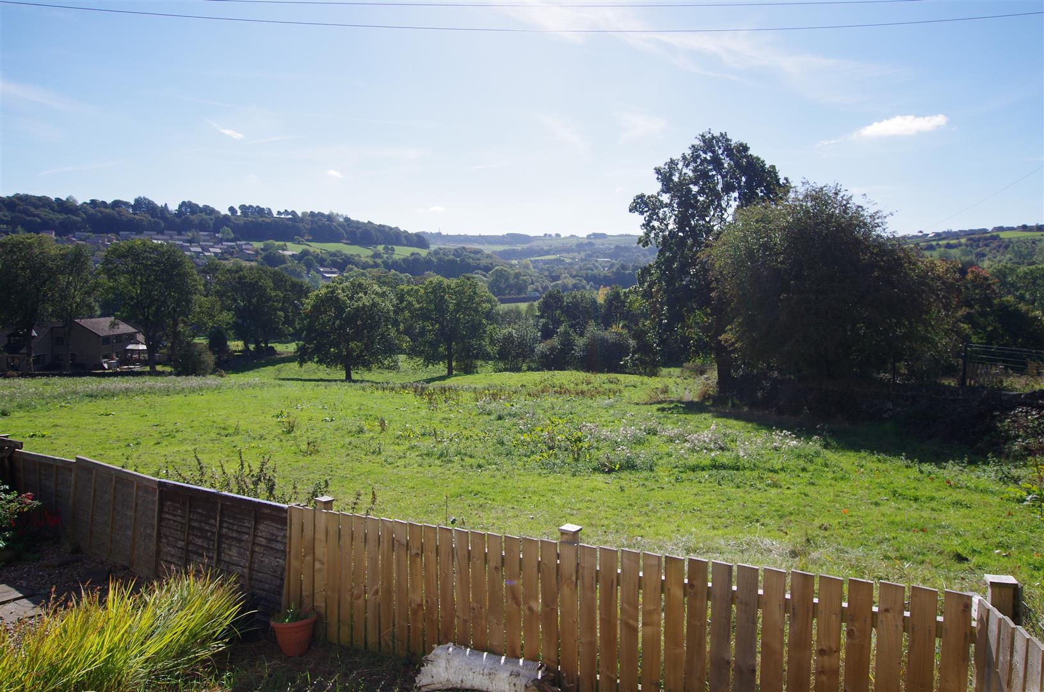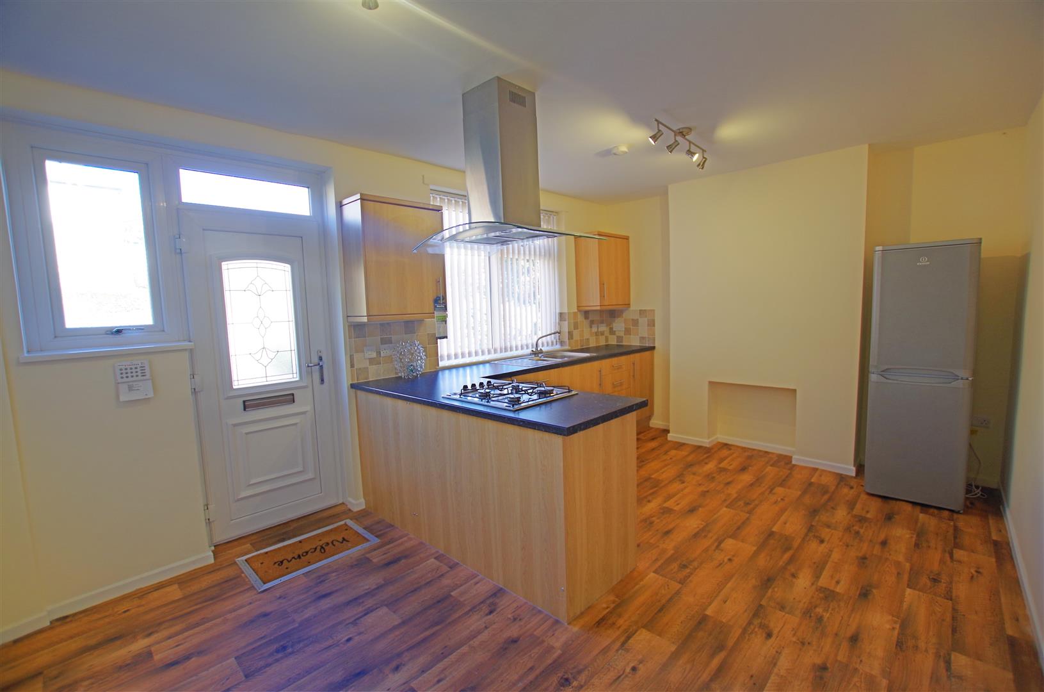Saddleworth Road, Greetland, Halifax
£800 pcm
3 Bedroom Terraced House
New to the rental market is this deceptive three bedroom mid townhouse property. Newly redecorated benefiting from gas central heating, double glazing, garage and located parking. Briefly comprising of kitchen/diner, inner hall, lounge, to the first floor are two double bedrooms and a single bedroom with house bathroom. To the lower ground floor is useful storage space and access to the rear garage. No Pets.
EPC Rating D & Council Tax Band : B
Holding Fee : ?184
Rent : ?800
Deposit ?900
Key Features
- Three Bedroom Mid Terrace
- Newly Redecorated
- Gas Central Heating
- Double Glazing
- Garage
- Sorry No Pets
- Agency Fees Apply
- Energy Rating D
Make an Enquiry
Rooms & Garden Details
EPC Rating D & Council Tax Band : B
Holding Fee : ?184
Rent : ?800
Deposit ?900
Kitchen / Diner - 4.980 x 3.378 (16'4" x 11'0") -
Inner Hall -
Lounge - 3.772 x 3.119 (12'4" x 10'2") -
First Floor Landing -
Bedroom 1 - 3.602 x 3.184 (11'9" x 10'5") -
Bedroom 2 - 3.602 x 3.184 (11'9" x 10'5") -
Bedroom 3 - 2.703 x 1.842 (8'10" x 6'0") -
Bathroom -
Lower Ground Floor -
Utility Room - 4.9880 x 1.718 (16'4" x 5'7") -
Garage -
Lettings Disclaimer - While every reasonable effort is made to ensure the accuracy of descriptions and content, we should make you aware of the following guidance or limitations. 1 Prospective tenants will be asked to produce identification documentation during the referencing process and we would ask for your co-operation in order that there will be no delay in agreeing a tenancy. 2 These particulars do not constitute part or all of an offer or contract. 3 Photographs and plans are for guidance only and are not necessarily comprehensive. 4 The approximate room sizes are only intended as general guidance. You must verify the dimensions to satisfy yourself of their accuracy. 5 You should make your own enquiries regarding the property, particularly in respect of furnishings to be included/excluded and what parking facilities are available.
Disclaimer
Whilst we endeavour to make our sales details accurate and reliable they should not be relied on as statements or representations of fact and do not constitute part of an offer or contract. The Seller does not make or give nor do we or our employees have authority to make or give any representation or warranty in relation to the property. Please contact the office before viewing the property to confirm that the property remains available. This is particularly important if you are contemplating travelling some distance to view the property. If there is any point which is of particular importance to you we will be pleased to check the information for you. We would strongly recommend that all the information which we provide about the property is verified by yourself on inspection and also by your conveyancer, especially where statements have been made to the effect that the information provided has not been verified.
Although these particulars are thought to be materially correct their accuracy cannot be guaranteed and they do not form part of any contract.


