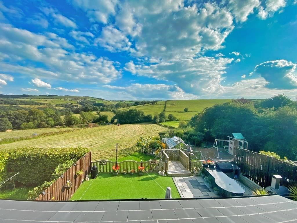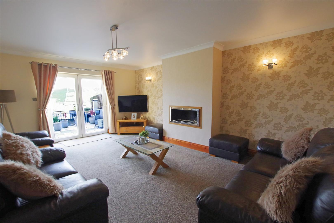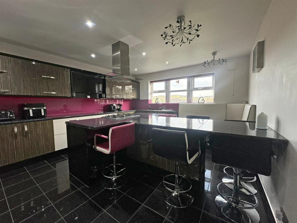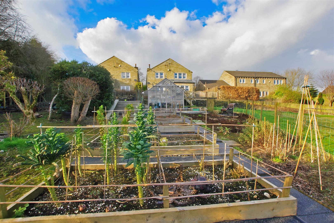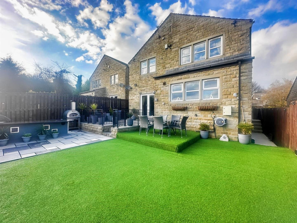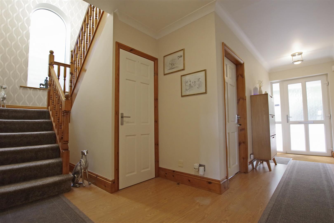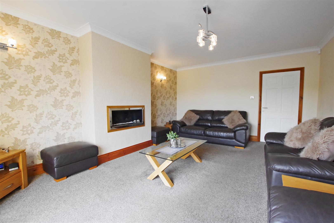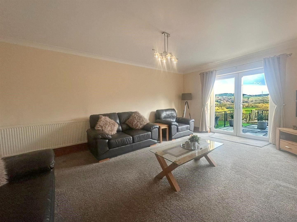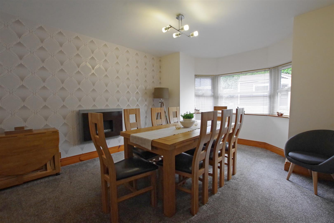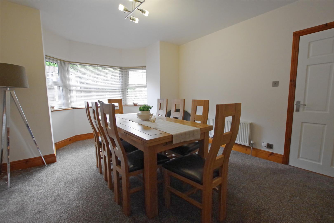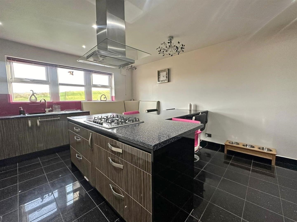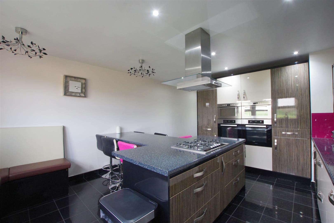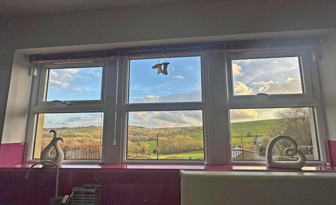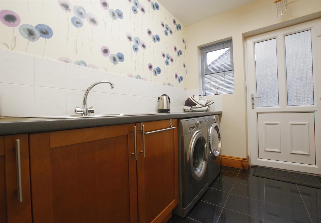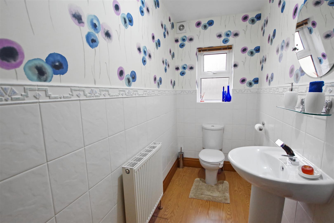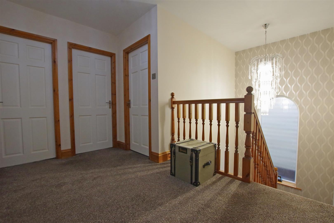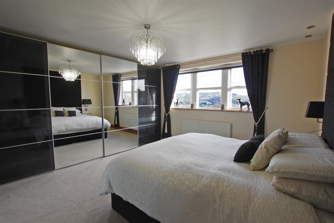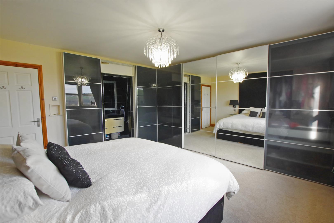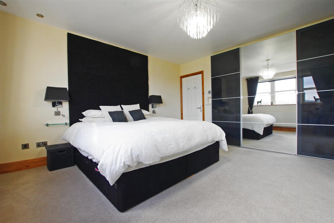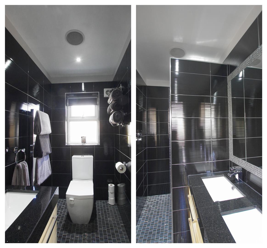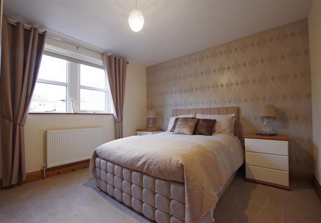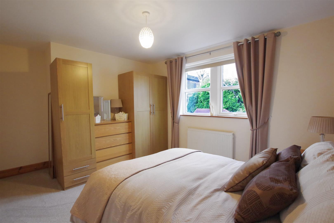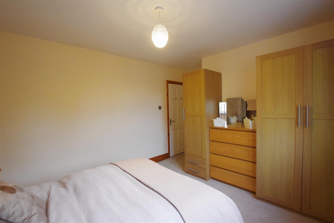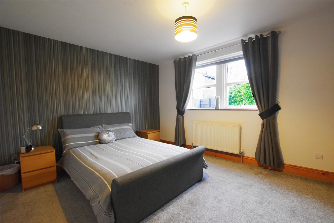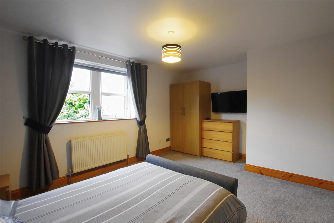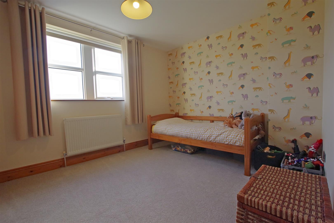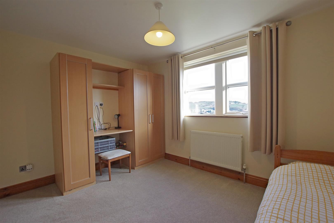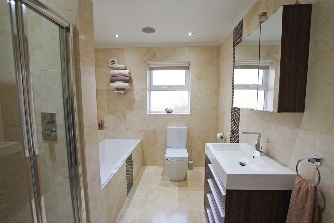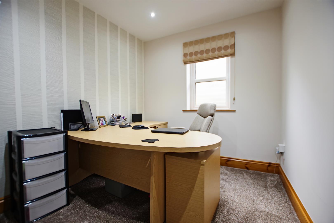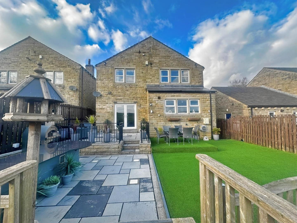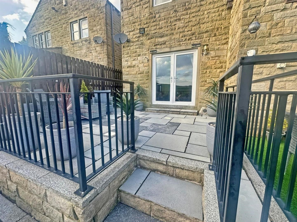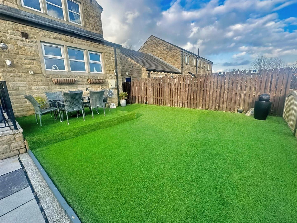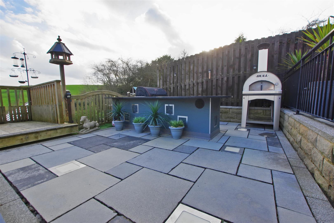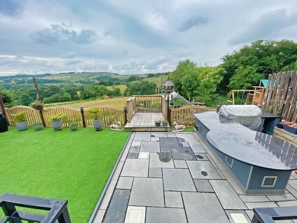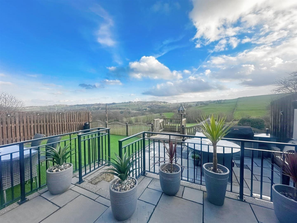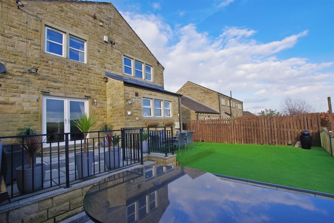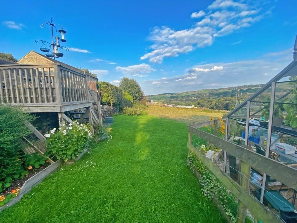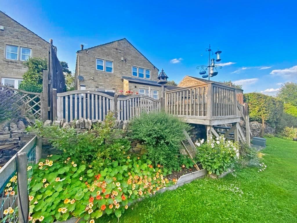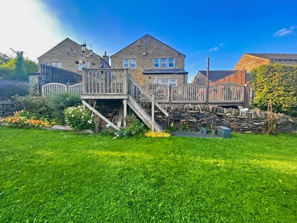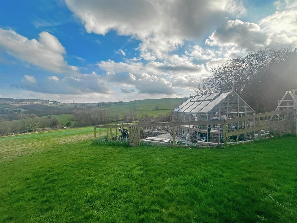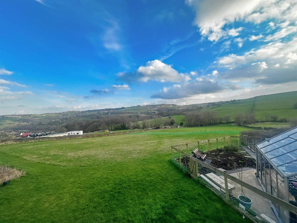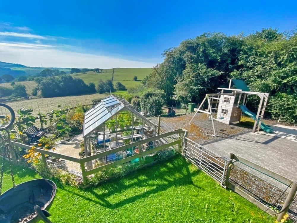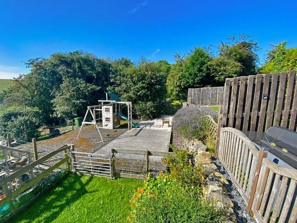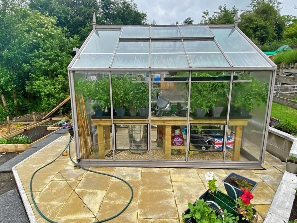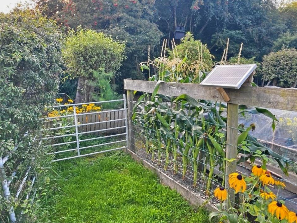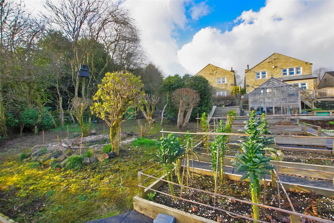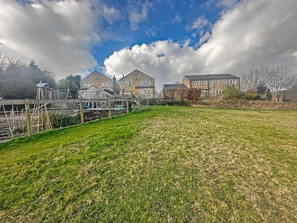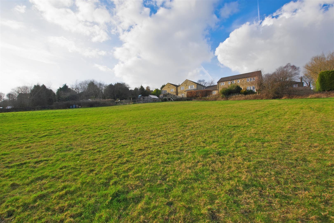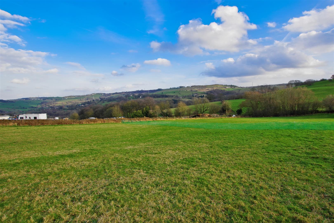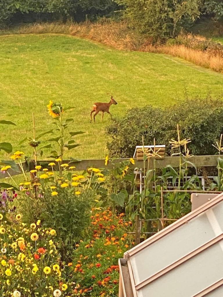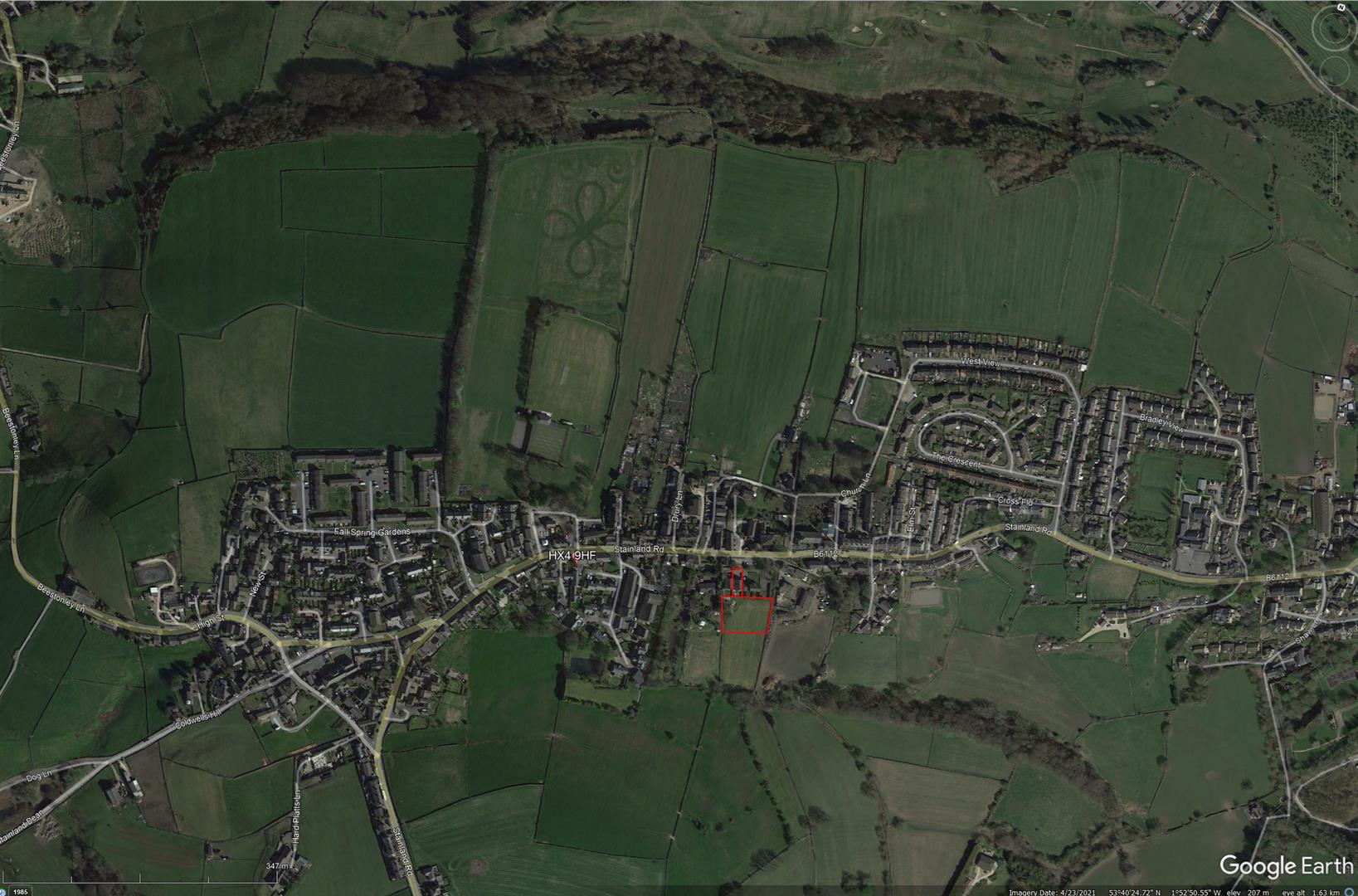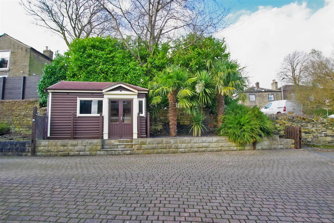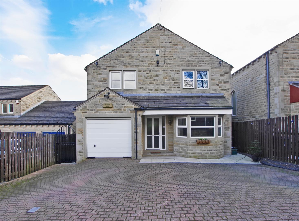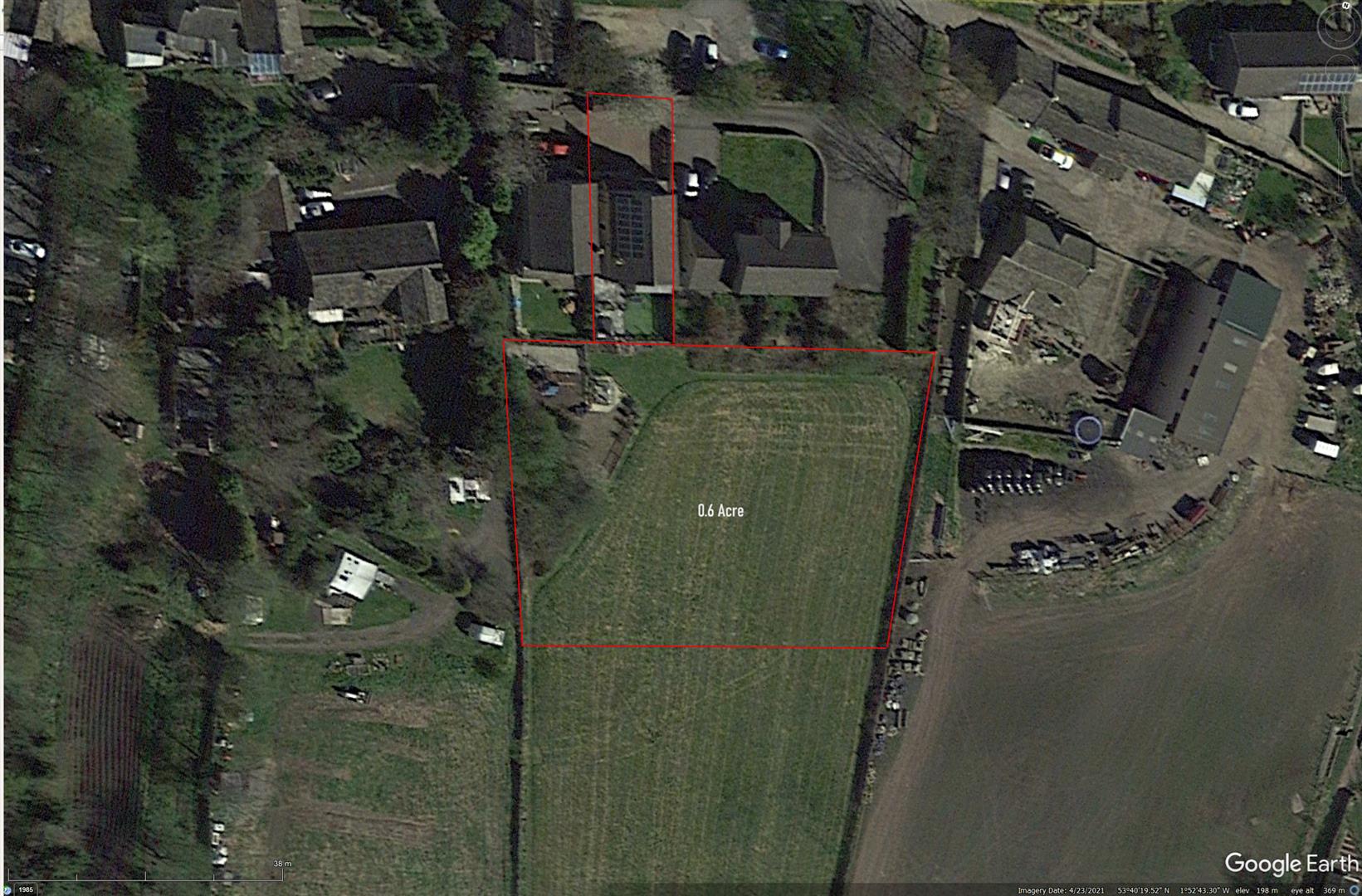Stainland Road, Stainland, Halifax
£675,000
5 Bedroom Detached House
'Meadow View' is an executive, detached property situated in the popular village of Stainland. Immaculately presented throughout and with the additional benefit of a paddock (approximately 0.6acre) this home offers spacious living for the modern family combined with rural views. The house has two reception rooms along with a dining kitchen and the utility room, cloakroom and en-suite you would expect with this type of property. The open view to the rear of the property is enhanced by the visits to the paddock of wildlife such as deer, hedgehogs and many species of bird.
Being conveniently located for access to the M62 corridor, local schools and amenities this is the perfect home for a young or growing family.
The accommodation, in brief, comprises: Entrance hall, lounge, dining room, dining kitchen, utility room and cloak room to the ground floor along with access to the integral garage. On the first floor is the master bedroom with en-suite, four further bedrooms and the house bathroom. Externally there is a block paved driveway to the front with a stylish garden to the rear incorporating a garden kitchen with bbq and artificial lawn area. There are steps which lead to the paddock which has an area of hardstanding, a vegetable patch and field.
Key Features
- 'Meadow View' is an Executive Detached Five Bedroom Property
- Immaculately Presented Throughout And With The Additional Benefit Of A Paddock (approximately 0.6 acre)
- Spacious Living For The Modern Family Combined With Rural Views
- Two Reception Rooms
- Dining Kitchen
- Utility Room And Cloakroom
- Master Bedroom With En-Suite
- Block Paved Driveway With Parking For Four Cars
- Garden Kitchen With BBQ And Artificial Lawn Area
- Paddock To The Rear Which Has An Area Of Hardstanding, A Vegetable Patch And Field
Make an Enquiry
Rooms & Garden Details
Being conveniently located for access to the M62 corridor, local schools and amenities this is the perfect home for a young or growing family.
The accommodation, in brief, comprises: Entrance hall, lounge, dining room, dining kitchen, utility room and cloak room to the ground floor along with access to the integral garage. On the first floor is the master bedroom with en-suite, four further bedrooms and the house bathroom. Externally there is a block paved driveway to the front with a stylish garden to the rear incorporating a garden kitchen with bbq and artificial lawn area. There are steps which lead to the paddock which has an area of hardstanding, a vegetable patch and field.
Entrance Hall - Understairs cupboard. Radiator. UPVC double glazed door to front elevation.
Lounge - 5.662 x 4.059 (18'6" x 13'3") - Gas, wall inset fire. Radiator. UPVC double glazed French doors to rear elevation.
Dining Room - 3.705 x 3.609 (12'1" x 11'10") - Electric wall mounted fire. Radiator. UPVC double glazed Bay window to front elevation.
Dining Kitchen - 5.016 x 4.221 + recess (16'5" x 13'10" + recess) - Wall and base units. Stainless steel half bowl sink with waste disposal. Breakfast bar. Seating with under seat storage. Two eye level Miele oven. Five ring gas hob. Stainless steel and glass extractor fan. Two integrated Whirlpool microwaves. Integrated fridge / freezer. Integrated Bosch dishwasher. Under floor heating with Granite floor tiles. UPVC double glazed window to rear elevation.
Utility Room - 2.160 x 3.023 (7'1" x 9'11") - Stainless steel two bowl sink. Plumbing for washing machine. Radiator. UPVC double glazed door to side elevation. Under floor heating with Granite floor tiles. UPVC double glazed window to side elevation.
Cloakroom - Wash hand basin. Low flush W.C. Radiator. Partially tiled. UPVC double glazed window to side elevation.
Landing - Spacious landing with stairs leading from entrance hall. Airing cupboard. Loft access via pull down ladder which is insulated, boarded and has power and light. Arch window to side elevation.
Master Bedroom - 4.279 x 4.352 (14'0" x 14'3") - Fitted wardrobes. Radiator. UPVC double glazed window to rear elevation.
En-Suite - Two wash hand basin vanity units. Low flush W.C. Walk-in shower. Chrome towel radiator. Underfloor heating. UPVC double glazed window to side elevation.
Bedroom Two - 2.161 x 4.587 (7'1" x 15'0") - Radiator. UPVC double glazed window to front elevation.
Bedroom Three - 3.282 x 4.400 (10'9" x 14'5") - Radiator. UPVC double glazed window to front elevation.
Bedroom Four - 4.279 x 3.921 (14'0" x 12'10") - Fitted wardrobes. Radiator. UPVC double glazed window to rear elevation.
Bedroom Five - 2.513 x 2.801 (8'2" x 9'2") - Currently utilised as a study. UPVC double glazed window to side elevation.
Bathroom - Wash hand basin. Low flush W.C. Bath with mixer taps. Separate shower cubicle. Ceiling spotlights. Extractor fan. Underfloor heating. Chrome towel radiator. UPVC double glazed window to side elevation.
Integral Garage - Electric roller doors. Power and light. Boiler.
Rear Garden - Patio with inset lighting. Garden kitchen with gas bbq and power. Artificial lawn and seating area. Steps leading down to paddock.
Paddock - 0.6 acre paddock field with hardstanding area. Vegetable garden with raised beds. Rhino Greenhouse.
Parking - Block paved driveway with parking for four cars.
Council Tax Band - F
Location - To find the property, you can download a free app called What3Words which every 3 metre square of the world has been given a unique combination of three words.
The three words designated to this property is: catch.reds.quiz
Disclaimer
We are not a member of a client money protection scheme.

