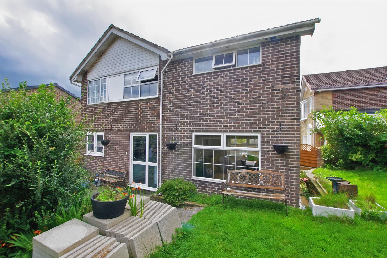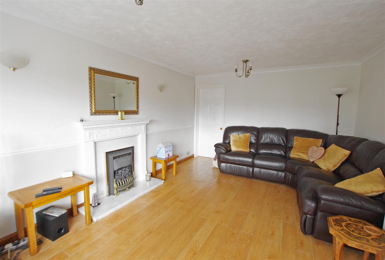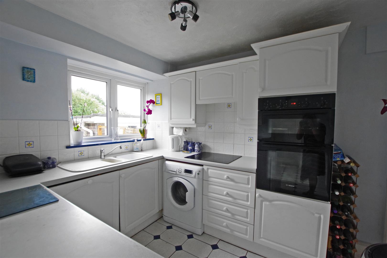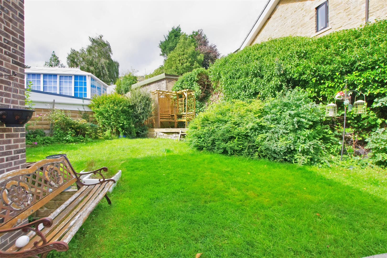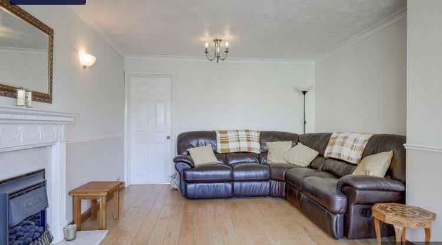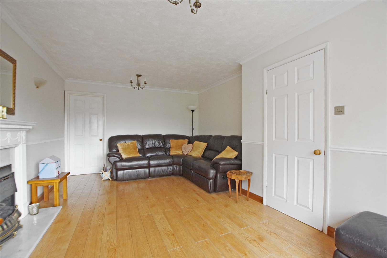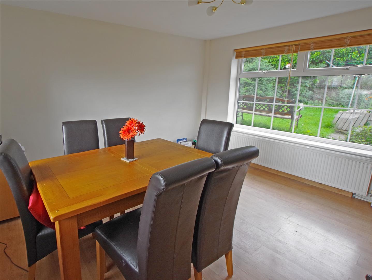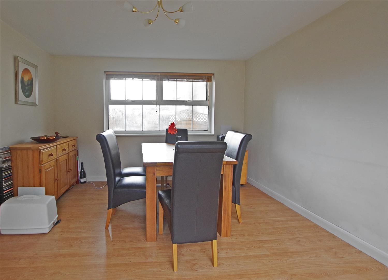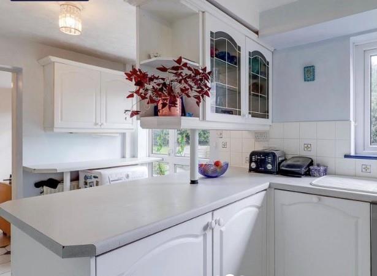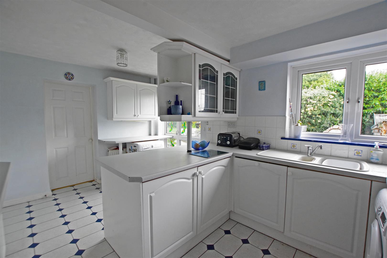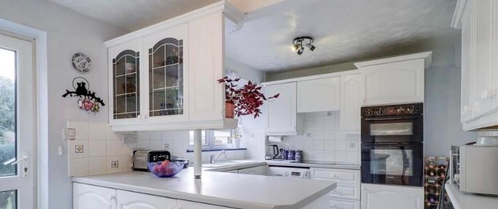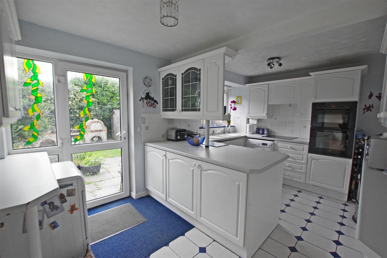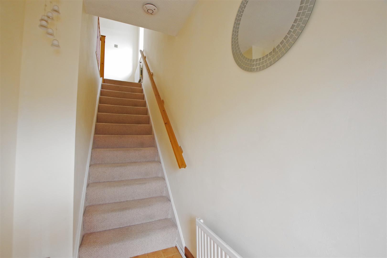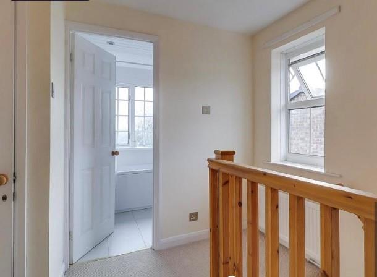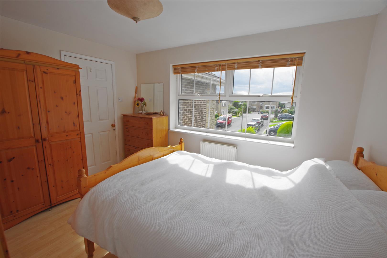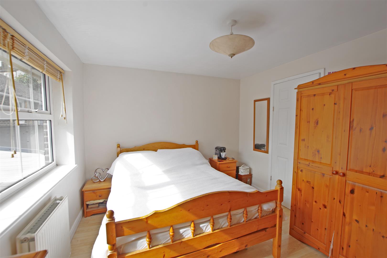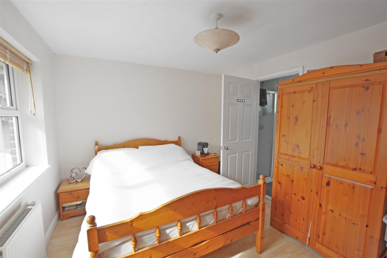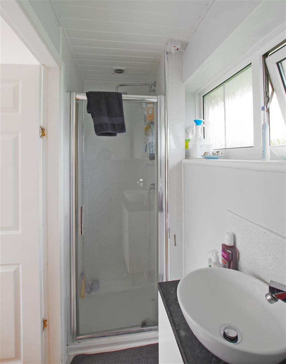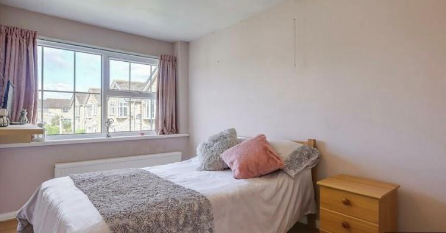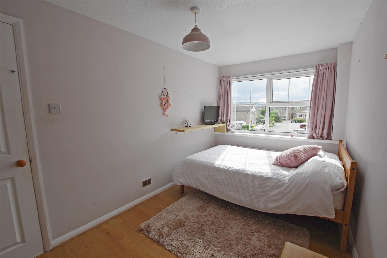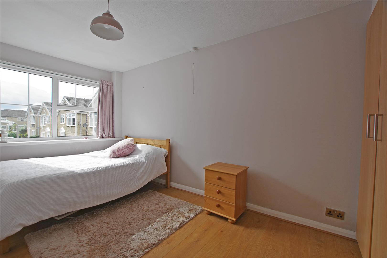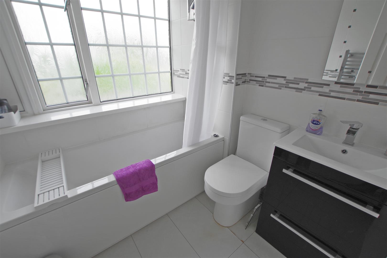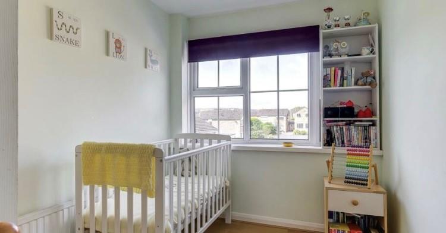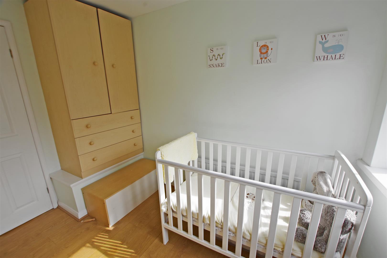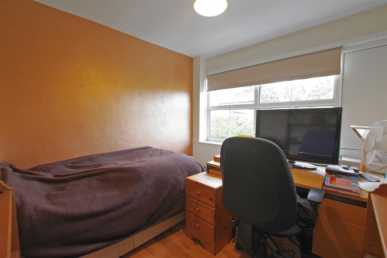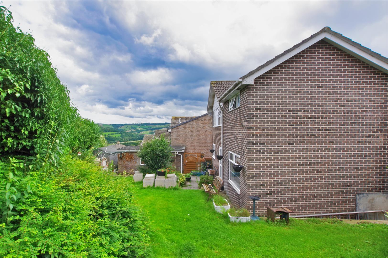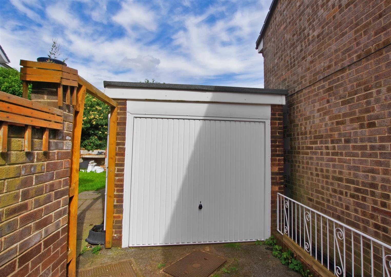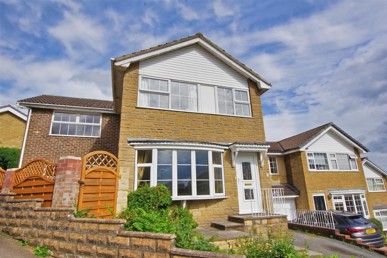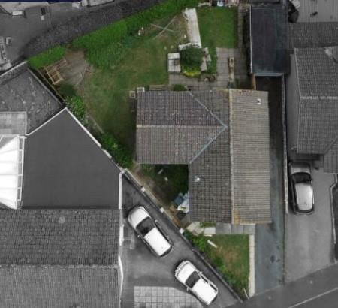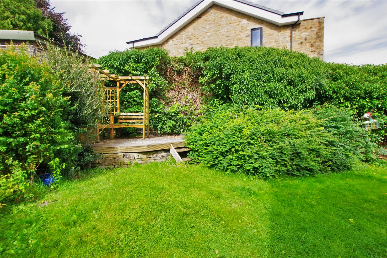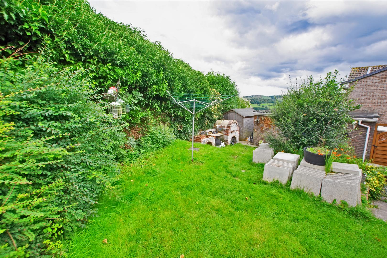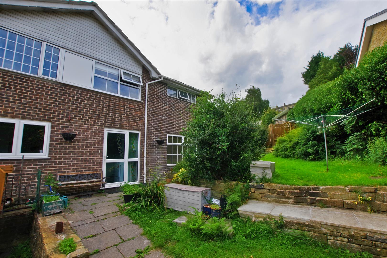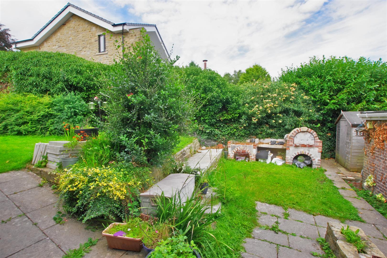Templars Close, Halifax
£350,000
4 Bedroom Detached House
Tucked away on this popular cul-de-sac in the heart of Greetland is this extended, four bedroom, detached family home. The property benefits from two reception rooms, master bedroom with en-suite and a well proportioned rear garden. Greetland is an ideal location for a family home with convenient access to the M62 corridor, Halifax and Huddersfield town centres, local schools and the shops, restaurants and bars of West Vale.
The accommodation, in brief, comprises: Entrance hall, lounge, dining room and kitchen to the ground floor. On the first floor is the master bedroom with en-suite, three further bedrooms and the house bathroom. To the rear of the property is an enclosed lawn garden with decked seating area and patio along with a brick built pizza oven. The driveway offers parking for up to four cars and leads to the detached garage.
Key Features
- Tucked Away On A Popular Cul-De-Sac In The Heart Of Greetland
- Extended, Four Bedroom, Detached Family Home
- Two Reception Rooms
- Master Bedroom With En-Suite
- Well Proportioned Rear Garden
- Ideal Location For A Family Home
- Driveway That Offers Parking For Up To Four Cars
- Detached Garage
Make an Enquiry
Rooms & Garden Details
The accommodation, in brief, comprises: Entrance hall, lounge, dining room and kitchen to the ground floor. On the first floor is the master bedroom with en-suite, three further bedrooms and the house bathroom. To the rear of the property is an enclosed lawn garden with decked seating area and patio along with a brick built pizza oven. The driveway offers parking for up to four cars and leads to the detached garage.
Entrance Hall - Radiator. UPVC double glazed door to front elevation.
Lounge - 3.453 x 4.901 (11'3" x 16'0") - Coal effect, living flame gas fire with marble surround. Radiator. UPVC double glazed bay window to front elevation.
Breakfast Kitchen - 3.012 x 4.554 (9'10" x 14'11") - Fitted kitchen with a range of wall and base units. Acrylic one and a half bowl sink. Laminate work surfaces. Tiled splash backs. Bosch double electric oven. Bosch induction hob. Cooker hood. Plumbing for washing machine. Integrated fridge / freezer. Integrated dishwasher (not working). Understairs storage housing boiler and gas meter. UPVC double glazed door to rear elevation. UPVC double glazed window to rear elevation.
Dining Room - 3.601 x 3.911 (11'9" x 12'9") - Radiator. UPVC double glazed windows to front and rear elevations.
Landing - Stairs leading from entrance hall. Storage cupboard. Loft access via drop down ladder. UPVC double glazed window to side elevation.
Master Bedroom - 3.553 x 3.904 (11'7" x 12'9") - Radiator. UPVC double glazed window to front elevation.
En-Suite - Vanity unit. Low flush W.C. Shower cubicle with waterfall shower. Extractor fan. UPVC double glazed window to rear elevation.
Bedroom Two - 2.254 x 3.810 (7'4" x 12'5") - Radiator. UPVC double glazed window to front elevation.
Bedroom Three - 2.513 x 2.551 (8'2" x 8'4") - Radiator. UPVC double glazed window to rear elevation.
Bedroom Four - 2.054 x 2.958 (6'8" x 9'8") - Radiator. UPVC double glazed window to front elevation.
Front Garden - Lawn garden.
Rear Garden - Patio, lawn and decked garden with shed. BBQ area with pizza oven. Security light.
Parking - Driveway with parking for four cars. Outside tap.
Detached Garage - Up and over door. Power and light.
Council Tax Band - D
Location - To find the property, you can download a free app called What3Words which every 3 metre square of the world has been given a unique combination of three words.
The three words designated to this property is: pencil.speeds.notes
Disclaimer
We are not a member of a client money protection scheme.

