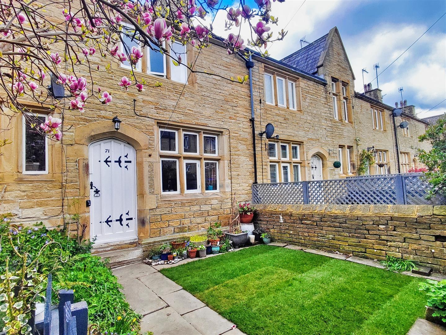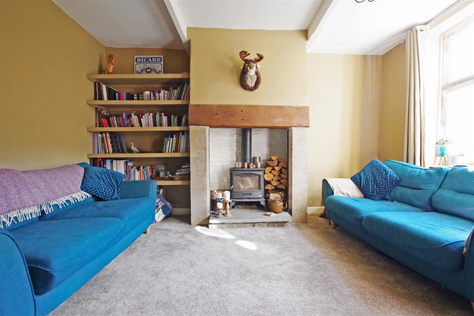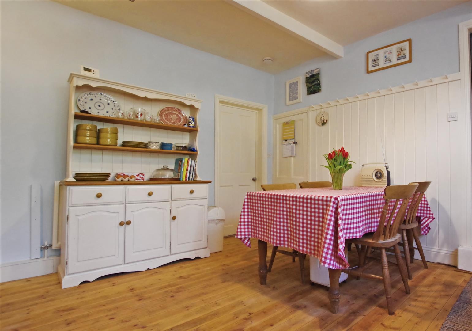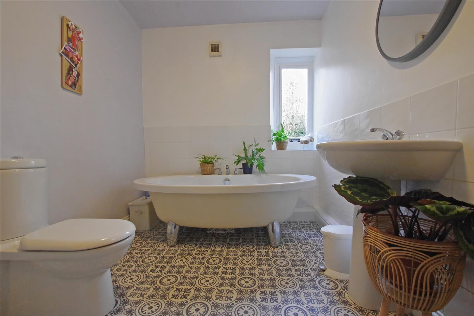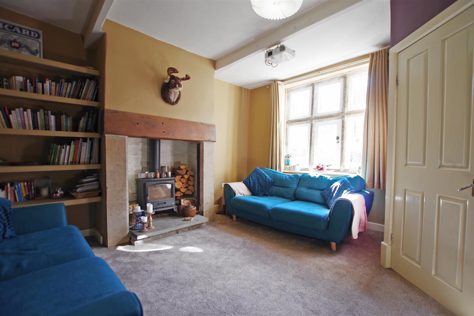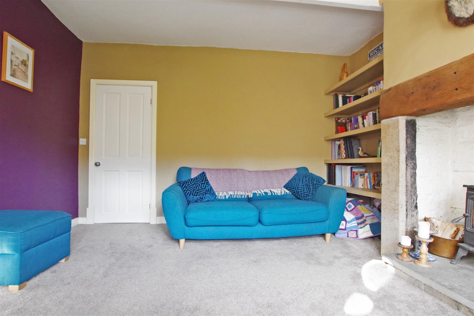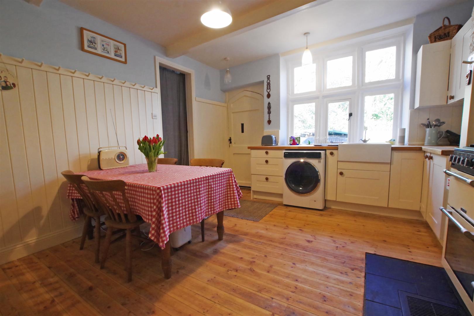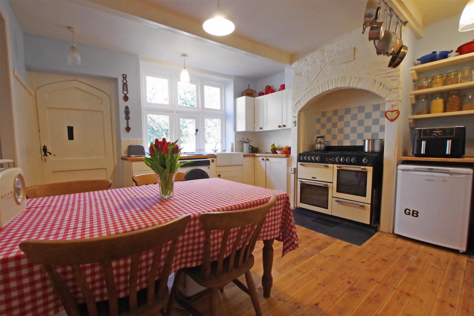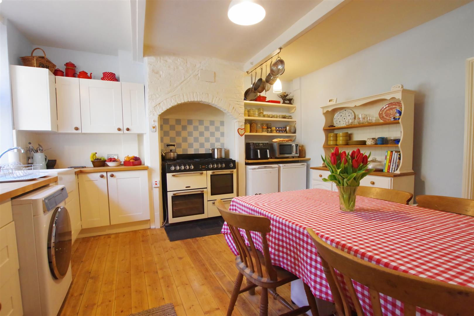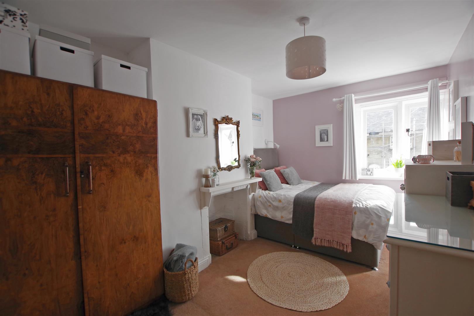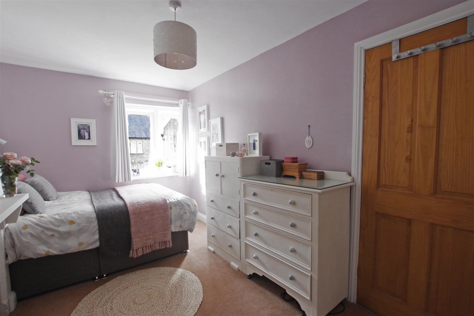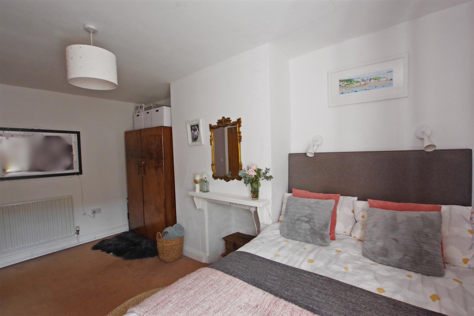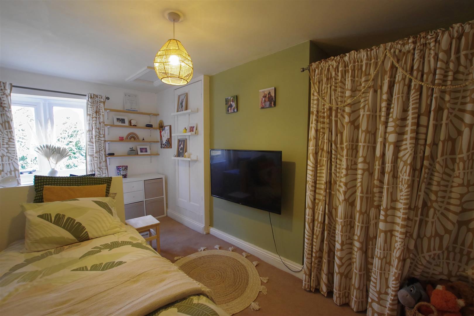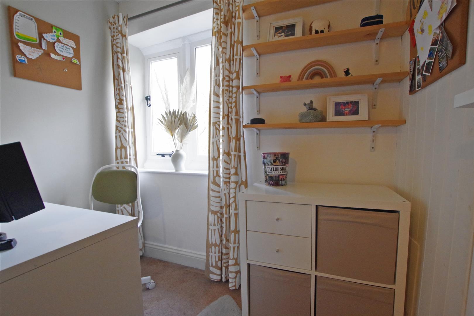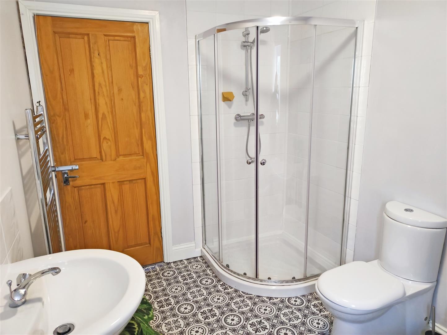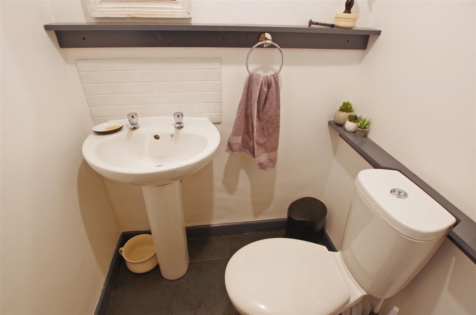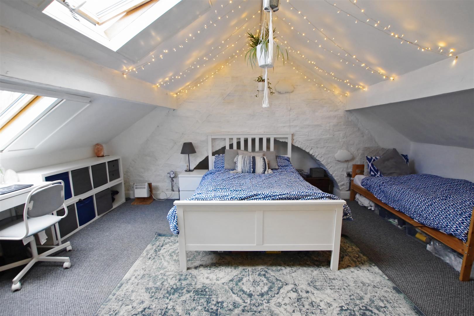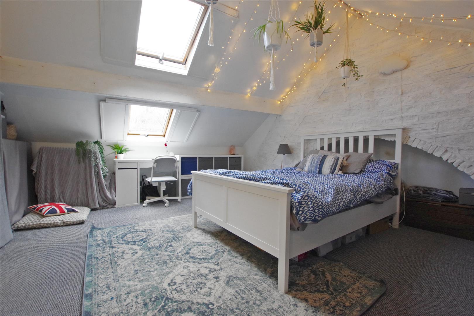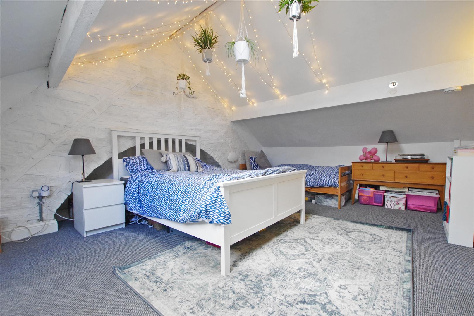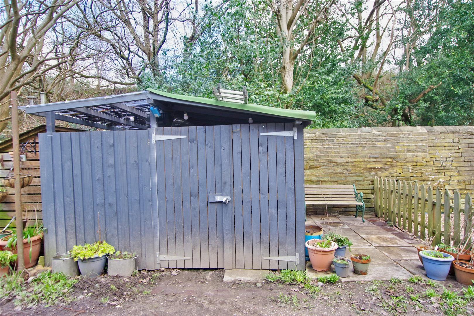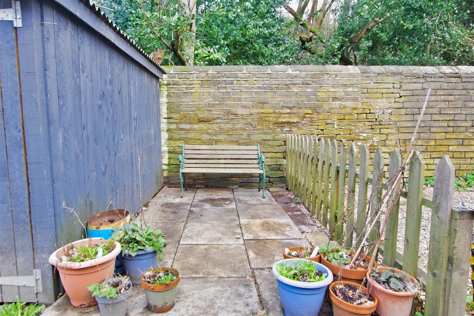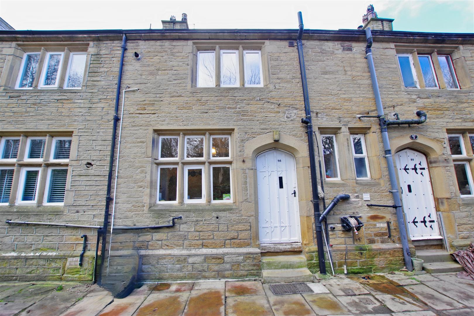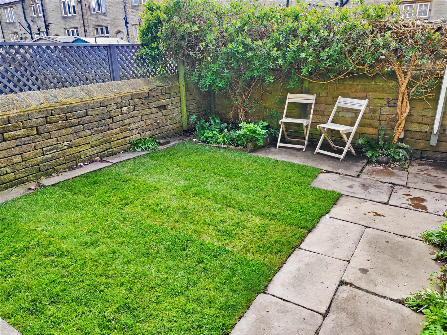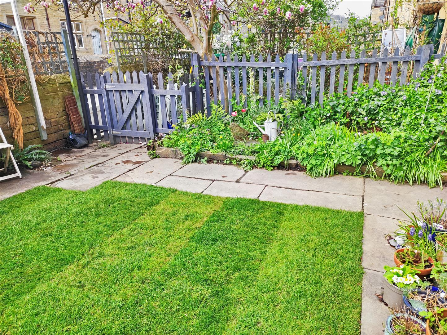Railway Terrace, Copley
£245,000
3 Bedroom Terraced House
This delightful Grade II listed cottage is situated in the sought after and convenient location of Copley Village. Benefiting from a spacious dining kitchen which is the hub of the home, a cosy living room with log burner and a luxurious four-piece bathroom, this is a fantastic family home. The property has double glazing throughout, and mains wired smoke alarms. There are two double bedrooms with the third bedroom having been utilised to create a staircase to the well-proportioned occasional room in the converted attic.
The accommodation, in brief, comprises: Entrance hall, lounge, dining kitchen and utility room to the ground floor. On the first floor are two double bedrooms, the house bathroom and second WC. The attic has been converted to create a light filled and spacious occasional room. To the front of the property is an enclosed, south facing cottage garden. To the rear is a large shed on a hard standing with a further patio area to the side.
Copley Village is a highly desirable and convenient residential location providing excellent access to Halifax, the M62 motorway network and the local amenities of Skircoat Green. Calderdale Royal Hospital, the Green Flag Award winning - Manor Heath Park and outstanding schools are also nearby. There are bus routes to Halifax, Sowerby Bridge and Huddersfield in close proximity and trains from both Halifax and Sowerby Bridge have links to the cities of Manchester, Leeds, and Bradford. Halifax station also has direct links to London.
Key Features
- A Delightful Grade II Listed Cottage
- Spacious Dining Kitchen
- Living Room With Log Burner
- Luxurious Four Piece Bathroom & Second W.C.
- Two Double Bedrooms
- Occasional Room In The Converted Attic
- South Facing Cottage Garden
- Large Shed With Hardstanding And Patio Area To The Rear
- Easy Access To The Trans Pennine Road & Railway Networks
- Close to Ofsted Outstanding Schools
Make an Enquiry
Rooms & Garden Details
The accommodation, in brief, comprises: Entrance hall, lounge, dining kitchen and utility room to the ground floor. On the first floor are two double bedrooms, the house bathroom and second WC. The attic has been converted to create a light filled and spacious occasional room. To the front of the property is an enclosed, south facing cottage garden. To the rear is a large shed on a hard standing with a further patio area to the side.
Copley Village is a highly desirable and convenient residential location providing excellent access to Halifax, the M62 motorway network and the local amenities of Skircoat Green. Calderdale Royal Hospital, the Green Flag Award winning - Manor Heath Park and outstanding schools are also nearby. There are bus routes to Halifax, Sowerby Bridge and Huddersfield in close proximity and trains from both Halifax and Sowerby Bridge have links to the cities of Manchester, Leeds, and Bradford. Halifax station also has direct links to London.
Entrance Hall - Tiled flooring. Window to front elevation. Wooden door to front elevation.
Lounge - 4.421 x 4.051 (14'6" x 13'3") - Log burner set in Inglenook. Radiator. Window to front elevation.
Dining Kitchen - 4.373 x 3.911 (14'4" x 12'9") - Solid wood fitted kitchen with wall and base units. Ceramic butler sink. Solid wood work surfaces. Dual fuel range (included). Plumbing for washing machine. Plumbing for dishwasher. Radiator. Wooden floor. Access to cellar. Door to rear elevation.
Utility Room - 2.580 x 0.757 (8'5" x 2'5") - Plumbing for washing machine. Space for dryer. Storage. Window to rear elevation.
Landing - Stairs leading from entrance hall. Stairs leading to attic room. Radiator.
Bedroom One - 4.410 x 2.761 into alcoves (14'5" x 9'0" into alco - Feature fireplace. Radiator. Window to front elevation.
Bedroom Two - 4.410 x 2.761 into alcoves (14'5" x 9'0" into alco - Radiator. Window to rear elevation.
Wc - Wash hand basin. Low flush W.C.
Bathroom - Wash hand basin. Low flush W.C. Freestanding bath with mixer taps. Separate shower cubicle. Partially tiled. Chrome towel radiator. Extractor fan. Window to rear elevation.
Occasional Room - 5.481 x 4.428 (17'11" x 14'6") - Currently utilised as a bedroom. Exposed stone wall. Two sky lights.
Front Garden - Enclosed lawn and patio garden.
Rear - Large shed with power. Patio seating area.
Council Tax Band - B
Location - To find the property, you can download a free app called What3Words which every 3 metre square of the world has been given a unique combination of three words.
The three words designated to this property is: reds.muddy.rocks
Disclaimer
We are not a member of a client money protection scheme.

